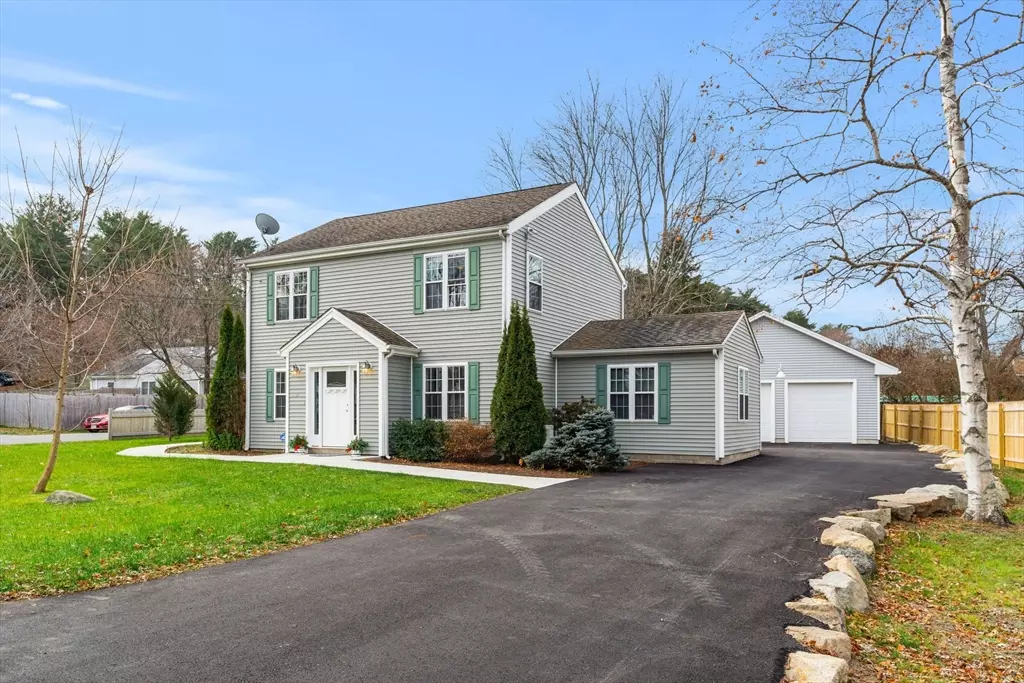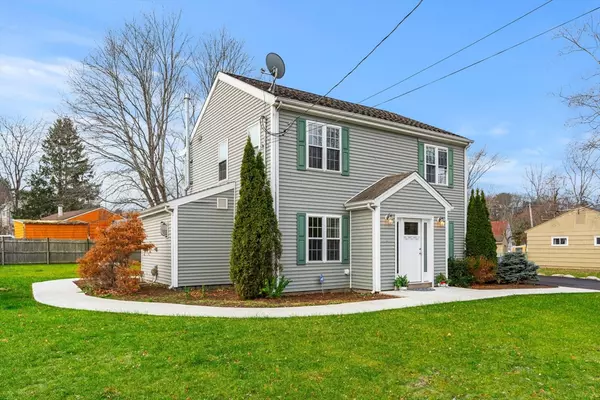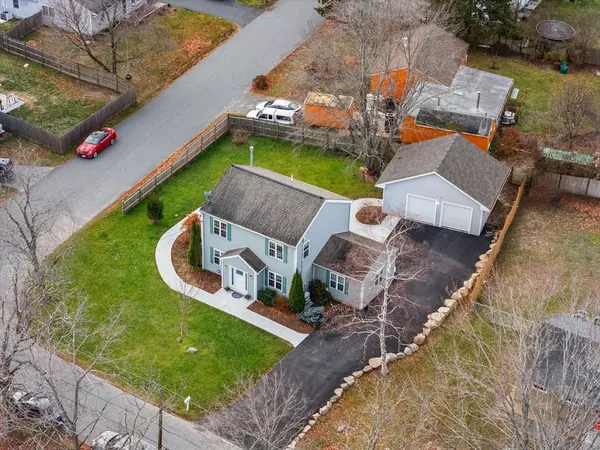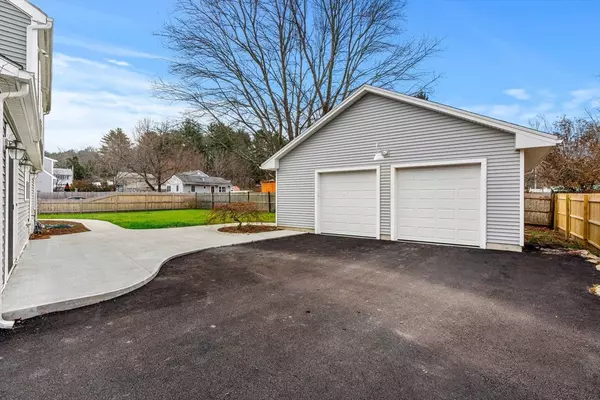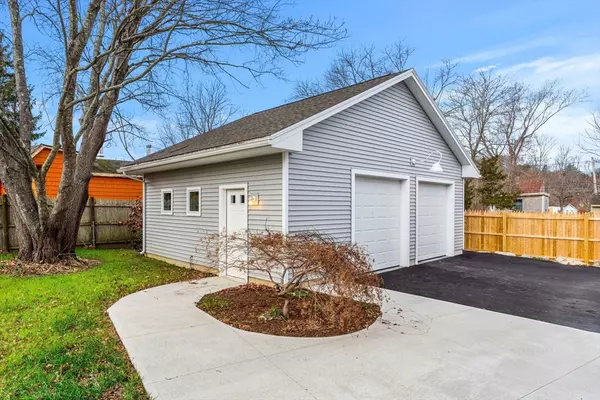$823,000
$749,000
9.9%For more information regarding the value of a property, please contact us for a free consultation.
3 Beds
2 Baths
1,666 SqFt
SOLD DATE : 01/02/2025
Key Details
Sold Price $823,000
Property Type Single Family Home
Sub Type Single Family Residence
Listing Status Sold
Purchase Type For Sale
Square Footage 1,666 sqft
Price per Sqft $493
MLS Listing ID 73317280
Sold Date 01/02/25
Style Colonial
Bedrooms 3
Full Baths 2
HOA Y/N false
Year Built 2006
Annual Tax Amount $9,356
Tax Year 2024
Lot Size 10,454 Sqft
Acres 0.24
Property Description
Start 2025 in this well-designed home nestled in the heart of Essex, one of New England's most picturesque communities. Step inside to discover a spacious and open floor plan with a bright kitchen that flows seamlessly into the dining area and expansive family room with vaulted ceiling. A cozy, second living area with a gas fireplace and built-in office nook provides the perfect space for relaxation or productivity. Upstairs, the generous primary bedroom features a tray ceiling and a large walk-in closet, for a peaceful retreat. Two additional bedrooms and a full bath with laundry hook-ups complete the upper level. Outside, enjoy the flat 1/4 acre lot, low-maintenance vinyl siding, recently-built oversized heated garage with overhead storage, and attractive patio and walkway. Located just half a mile from historic downtown, you'll have easy access to shops, dining, and marinas. All this, within a highly-rated school district and on a peaceful side street. You will love living here!
Location
State MA
County Essex
Zoning RS2
Direction GPS
Rooms
Primary Bedroom Level Second
Interior
Heating Forced Air, Baseboard, Natural Gas
Cooling Ductless
Flooring Wood, Carpet
Fireplaces Number 1
Laundry Second Floor
Exterior
Garage Spaces 2.0
Community Features Public Transportation, Shopping, Park, Walk/Jog Trails, Stable(s), Golf, Medical Facility, Bike Path, Conservation Area, Highway Access, House of Worship, Marina, Public School, T-Station
Waterfront Description Beach Front
Total Parking Spaces 6
Garage Yes
Building
Lot Description Corner Lot, Level
Foundation Slab
Sewer Public Sewer
Water Public
Architectural Style Colonial
Others
Senior Community false
Read Less Info
Want to know what your home might be worth? Contact us for a FREE valuation!

Our team is ready to help you sell your home for the highest possible price ASAP
Bought with Andrea O'Reilly • Keller Williams Realty Evolution
GET MORE INFORMATION
Broker | License ID: 068128
steven@whitehillestatesandhomes.com
48 Maple Manor Rd, Center Conway , New Hampshire, 03813, USA

