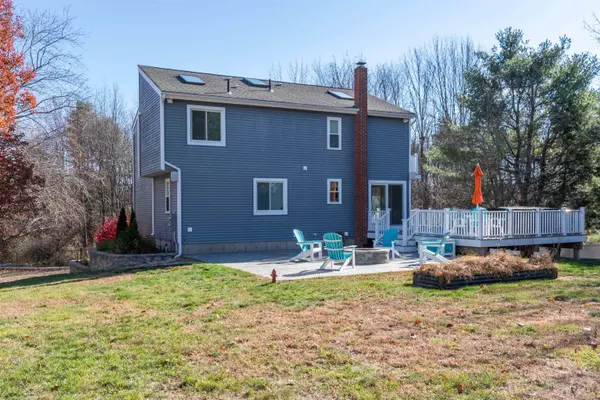Bought with Tara M Farley • Churchill Properties
$644,000
$599,000
7.5%For more information regarding the value of a property, please contact us for a free consultation.
3 Beds
2 Baths
2,186 SqFt
SOLD DATE : 12/27/2024
Key Details
Sold Price $644,000
Property Type Single Family Home
Sub Type Single Family
Listing Status Sold
Purchase Type For Sale
Square Footage 2,186 sqft
Price per Sqft $294
MLS Listing ID 5021950
Sold Date 12/27/24
Bedrooms 3
Half Baths 1
Three Quarter Bath 1
Construction Status Existing
Year Built 1986
Annual Tax Amount $9,822
Tax Year 2023
Lot Size 1.440 Acres
Acres 1.44
Property Description
Check out this amazing gem of a home! From the moment you walk in you will feel peace and serenity as the natural light from the large windows, patio doors and skylights beams upon your face, but if you're someone who needs more than just a good feeling you will be satisfied by the endless list of features. As a home owner you'll typically enter through the large 2 car garage with pellet stove heat. You'll first come to the first floor half bath with 2 closets. This was once a 3/4 bath and laundry room and could be converted back. Its equipped with a high end digitally controlled toilet that opens and flushes automatically and features heat, massage and self cleaning. There's a first floor bedroom off the amazing vaulted ceiling living room and the kitchen features granite counter tops and stainless steel appliances and gives way to the large deck, hot tub and huge fully fenced in yard. Upstairs features 2 bedrooms including the primary suite with double vanity and tiled, glass enclosed shower with two standard heads and wands plus a massive custom rain head, all digitally controlled for the perfect water temperature. A bonus room has been converted to an EPIC walk-in closet connected to the primary bedroom through a thoughtfully designed laundry room. This home is in a fantastic rural subdivision but connected to a main route for easy travel. It has forced hot air, mini splits, central air and a pellet stove. You'll always be cozy and comfortable at 1 Beverly Drive!
Location
State NH
County Nh-rockingham
Area Nh-Rockingham
Zoning A-RES
Rooms
Basement Entrance Walkout
Basement Climate Controlled, Full, Stairs - Exterior, Stairs - Interior, Storage Space, Unfinished, Walkout, Interior Access
Interior
Cooling Central AC, Mini Split
Exterior
Garage Spaces 2.0
Utilities Available Cable - Available, Gas - LP/Bottle, Telephone Available
Roof Type Shingle - Asphalt
Building
Story 2
Foundation Concrete
Sewer Private
Architectural Style Contemporary
Construction Status Existing
Schools
Elementary Schools Hampstead Central School
Middle Schools Hampstead Middle School
High Schools Pinkerton Academy
School District Hampstead
Read Less Info
Want to know what your home might be worth? Contact us for a FREE valuation!

Our team is ready to help you sell your home for the highest possible price ASAP

GET MORE INFORMATION
Broker | License ID: 068128
steven@whitehillestatesandhomes.com
48 Maple Manor Rd, Center Conway , New Hampshire, 03813, USA






