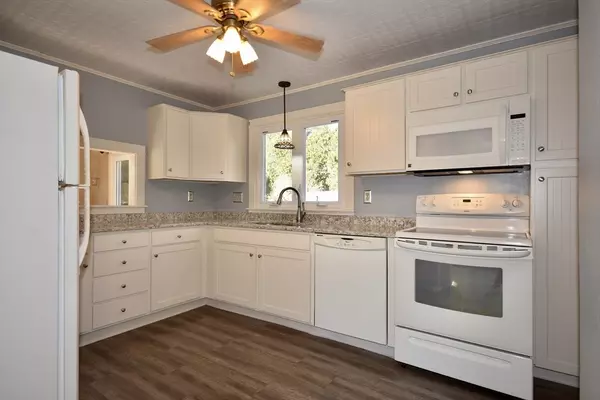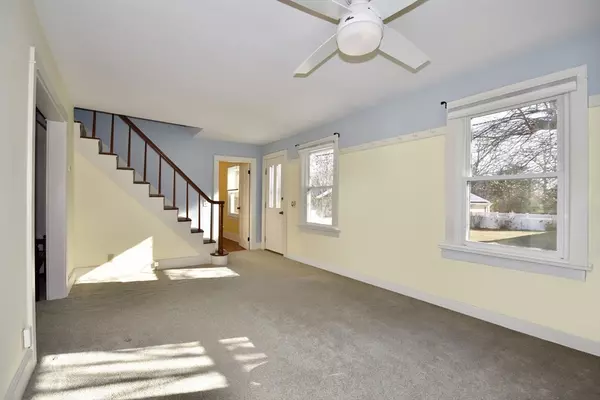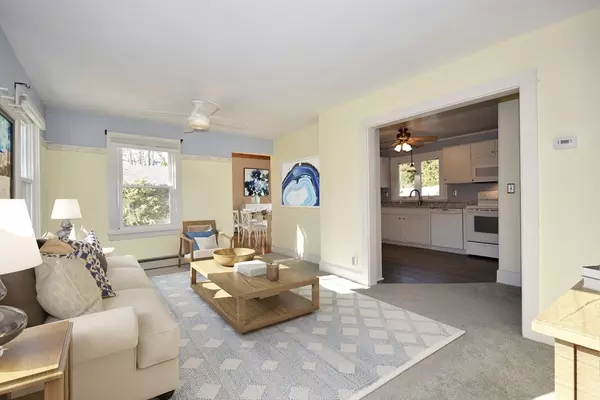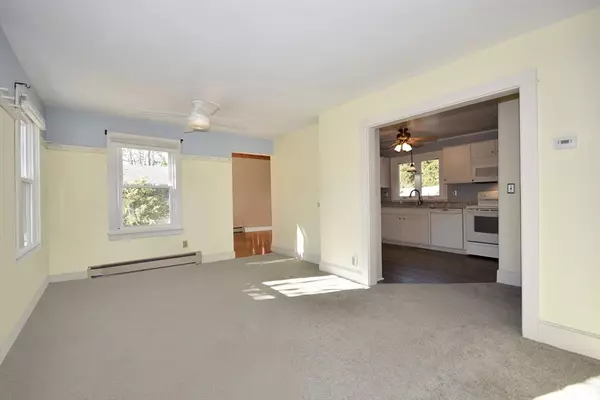$539,000
$499,000
8.0%For more information regarding the value of a property, please contact us for a free consultation.
3 Beds
2 Baths
1,224 SqFt
SOLD DATE : 12/31/2024
Key Details
Sold Price $539,000
Property Type Single Family Home
Sub Type Single Family Residence
Listing Status Sold
Purchase Type For Sale
Square Footage 1,224 sqft
Price per Sqft $440
Subdivision Seabury Heights
MLS Listing ID 73315952
Sold Date 12/31/24
Style Cape
Bedrooms 3
Full Baths 2
HOA Y/N false
Year Built 1938
Annual Tax Amount $3,457
Tax Year 2024
Lot Size 0.340 Acres
Acres 0.34
Property Sub-Type Single Family Residence
Property Description
Welcome to this 3 bedroom 2 bathroom home located on a dead end street. First floor you will find an updated kitchen with granite counters. Living room,office, bedroom and bath. The dining room has a slider that leads out to a new trex deck. Second floor has two back to back bedrooms and an additional bath. The property has a large private back yard great for entertaining. What sets the property appart is the oversized 3 car garage that is perfect for car enthusiasts, hobbyists, or families needing extra storage. This property is located in the desirable Seabury Heights only 2 minutes from shopping, restaurants and RT195. There are many upgrades: Electrical upgrade to 220 ams, New Heating System, Air Conditioning, Windows, Trex Decking, exterior siding and roof.
Location
State MA
County Bristol
Zoning SRA
Direction GPS
Rooms
Basement Full, Concrete, Unfinished
Interior
Heating Baseboard, Oil
Cooling Wall Unit(s)
Flooring Wood, Tile, Carpet
Appliance Water Heater, Range, Dishwasher, Microwave, Washer, Dryer
Exterior
Exterior Feature Deck - Composite
Garage Spaces 3.0
Community Features Public Transportation, Shopping, Park, Walk/Jog Trails, Golf, Medical Facility, Laundromat, Bike Path, Conservation Area, Highway Access, House of Worship, Private School, Public School, T-Station, University
Roof Type Shingle
Total Parking Spaces 2
Garage Yes
Building
Lot Description Corner Lot, Cleared, Level
Foundation Granite
Sewer Public Sewer
Water Public
Architectural Style Cape
Others
Senior Community false
Read Less Info
Want to know what your home might be worth? Contact us for a FREE valuation!

Our team is ready to help you sell your home for the highest possible price ASAP
Bought with Janice Hathaway • Venture
GET MORE INFORMATION
Broker | License ID: 068128
steven@whitehillestatesandhomes.com
48 Maple Manor Rd, Center Conway , New Hampshire, 03813, USA






