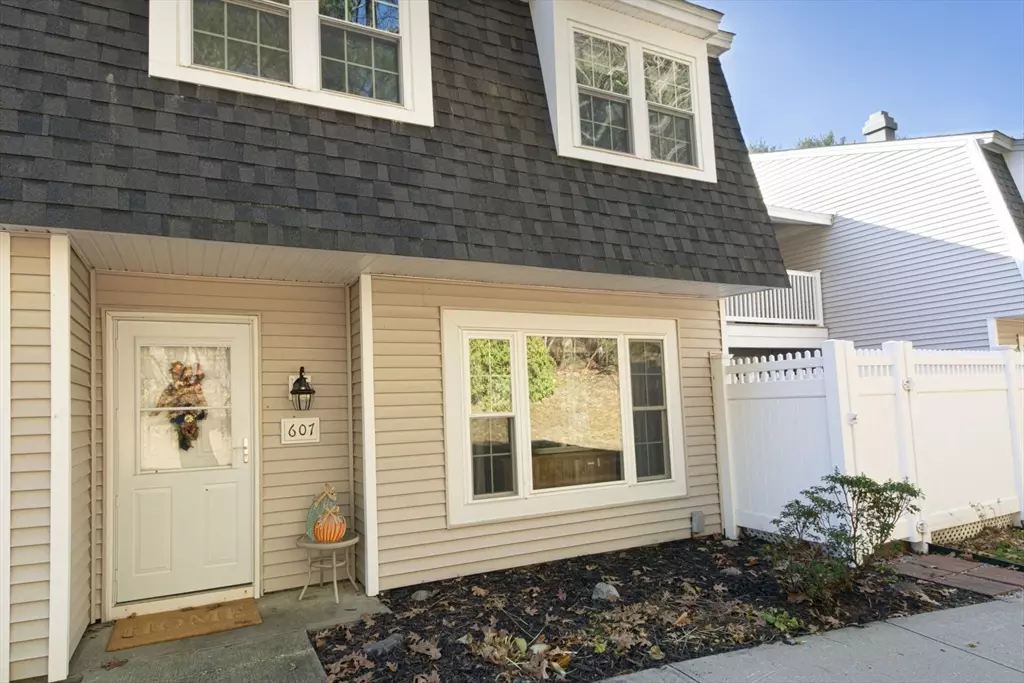$385,000
$387,000
0.5%For more information regarding the value of a property, please contact us for a free consultation.
2 Beds
1.5 Baths
1,236 SqFt
SOLD DATE : 12/30/2024
Key Details
Sold Price $385,000
Property Type Condo
Sub Type Condominium
Listing Status Sold
Purchase Type For Sale
Square Footage 1,236 sqft
Price per Sqft $311
MLS Listing ID 73314348
Sold Date 12/30/24
Bedrooms 2
Full Baths 1
Half Baths 1
HOA Fees $338/mo
Year Built 1974
Annual Tax Amount $4,255
Tax Year 2024
Property Description
Welcome to Boylston's Edgebrook Drive, with easy living, beautiful grounds and low condo fees! This wonderful middle unit has many updates (list attached), and features include all newer flooring, a kitchen with updated cabinets, granite and stainless, and a convenient first floor laundry. Open dining/living area, with large slider out to your own private patio - grills allowed! Second floor features a large primary bedroom complete with a custom closet and slider out to a private balcony, overlooking quiet woods. Second bedroom with closet, and a third room which makes a perfect office or home gym. Full bath services the second floor. Pets are allowed, and you will see many residents walking daily with their furry friends. NO more yard work! NO more shoveling! Gas heat! Central Air! One car garage! Convenient access to 140 and 290. Be in before New Year's!
Location
State MA
County Worcester
Zoning R
Direction 140 to North Sewall St to Edgebrook Drive
Rooms
Basement N
Primary Bedroom Level Second
Dining Room Lighting - Pendant, Flooring - Engineered Hardwood
Kitchen Flooring - Stone/Ceramic Tile, Countertops - Stone/Granite/Solid, Cabinets - Upgraded, Dryer Hookup - Gas, Stainless Steel Appliances, Washer Hookup, Gas Stove, Lighting - Overhead
Interior
Interior Features Closet, Lighting - Overhead, Office
Heating Forced Air, Natural Gas
Cooling Central Air
Flooring Tile, Carpet, Laminate, Wood Laminate
Appliance Range, Dishwasher, Microwave, Refrigerator, Washer, Dryer
Laundry First Floor, In Unit, Gas Dryer Hookup, Washer Hookup
Exterior
Exterior Feature Patio - Enclosed, Balcony, Screens
Garage Spaces 1.0
Community Features Shopping, Walk/Jog Trails, Golf, Highway Access
Utilities Available for Gas Range, for Gas Dryer, Washer Hookup
Roof Type Shingle
Total Parking Spaces 1
Garage Yes
Building
Story 2
Sewer Private Sewer
Water Public
Schools
Elementary Schools Bes
Middle Schools Tahanto
High Schools Tahanto
Others
Pets Allowed Yes
Senior Community false
Read Less Info
Want to know what your home might be worth? Contact us for a FREE valuation!

Our team is ready to help you sell your home for the highest possible price ASAP
Bought with Kim German • Quinsigamond Realty
GET MORE INFORMATION
Broker | License ID: 068128
steven@whitehillestatesandhomes.com
48 Maple Manor Rd, Center Conway , New Hampshire, 03813, USA






