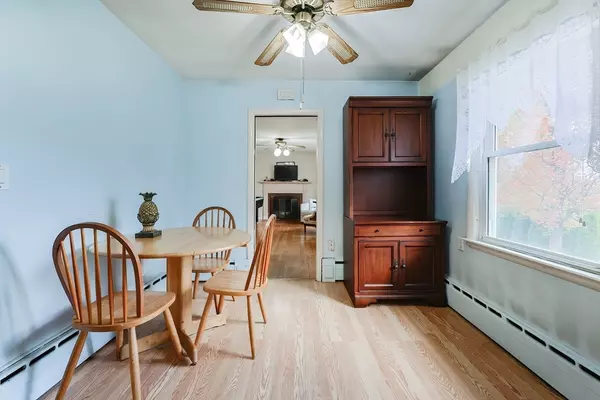$392,000
$359,900
8.9%For more information regarding the value of a property, please contact us for a free consultation.
3 Beds
1 Bath
1,052 SqFt
SOLD DATE : 12/30/2024
Key Details
Sold Price $392,000
Property Type Single Family Home
Sub Type Single Family Residence
Listing Status Sold
Purchase Type For Sale
Square Footage 1,052 sqft
Price per Sqft $372
MLS Listing ID 73312010
Sold Date 12/30/24
Style Ranch
Bedrooms 3
Full Baths 1
HOA Y/N false
Year Built 1955
Annual Tax Amount $4,143
Tax Year 2024
Lot Size 0.540 Acres
Acres 0.54
Property Description
**ALL OFFERS DUE BY NOON TODAY 11/18** Looking to call the highly sought-after town of Boylston your home for under $400,000? This is the house for you! Perfect for a starter family or someone looking to downsize to single-level living. Walk into the enclosed entryway/mud room that offers plenty of room to leave behind your coat, shoes and the pressures of your day before entering into the bright kitchen/dining area. Continue through to the large living room that includes a cozy fireplace, original hardwoods and a bay window your plants can call home. For privacy, there is a pocket door that will separate the dining area from the living area. There are 3 bedrooms that also offer original hardwood flooring. This home has been in the same family since 1955, and is looking for a new family to make it their own. With a little TLC, you can make this your new dream home. House features a new Peerless Boiler (12/2018), Septic System (2009) and the electrical was updated (2008).
Location
State MA
County Worcester
Zoning res
Direction Main St (Route 70) to Cook St to Butler Rd
Rooms
Basement Full, Interior Entry, Bulkhead, Sump Pump, Concrete, Unfinished
Primary Bedroom Level First
Kitchen Ceiling Fan(s), Flooring - Laminate, Dining Area
Interior
Interior Features Mud Room, Central Vacuum, Internet Available - Broadband
Heating Baseboard, Oil
Cooling Window Unit(s)
Flooring Wood, Tile, Laminate
Fireplaces Number 1
Appliance Water Heater, Range, Dishwasher, Refrigerator
Laundry In Basement, Electric Dryer Hookup, Washer Hookup
Exterior
Exterior Feature Deck - Wood, Rain Gutters, Storage
Community Features Tennis Court(s), Park, Golf, House of Worship, Public School
Utilities Available for Electric Oven, for Electric Dryer, Washer Hookup
Roof Type Shingle
Total Parking Spaces 4
Garage No
Building
Foundation Concrete Perimeter
Sewer Private Sewer
Water Public
Architectural Style Ranch
Others
Senior Community false
Read Less Info
Want to know what your home might be worth? Contact us for a FREE valuation!

Our team is ready to help you sell your home for the highest possible price ASAP
Bought with Linette Chalifoux • Walsh and Associates Real Estate
GET MORE INFORMATION
Broker | License ID: 068128
steven@whitehillestatesandhomes.com
48 Maple Manor Rd, Center Conway , New Hampshire, 03813, USA






