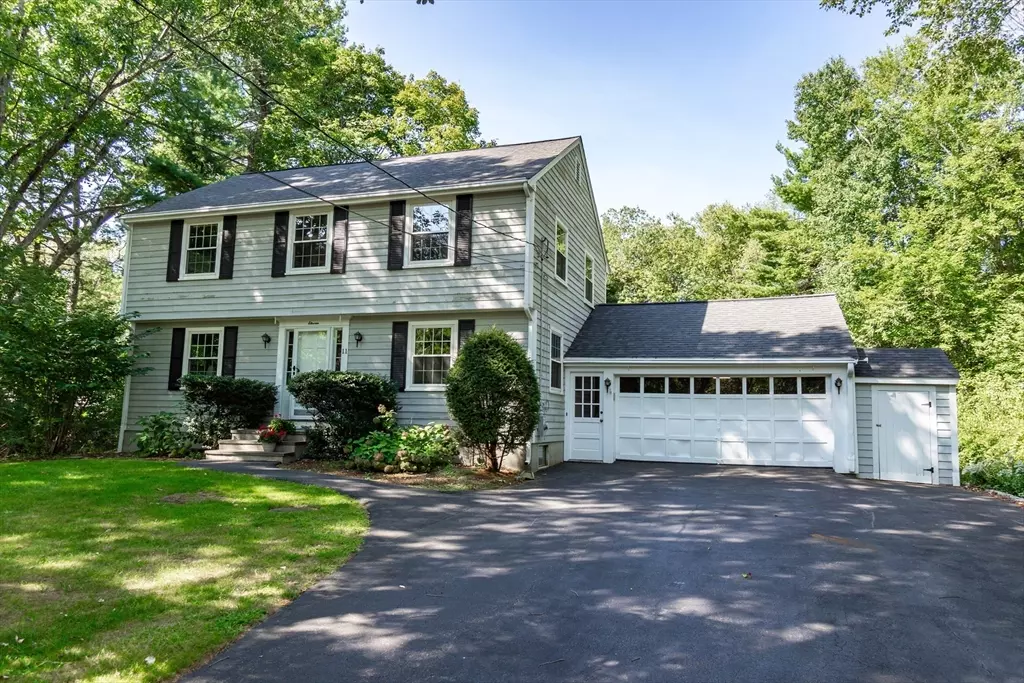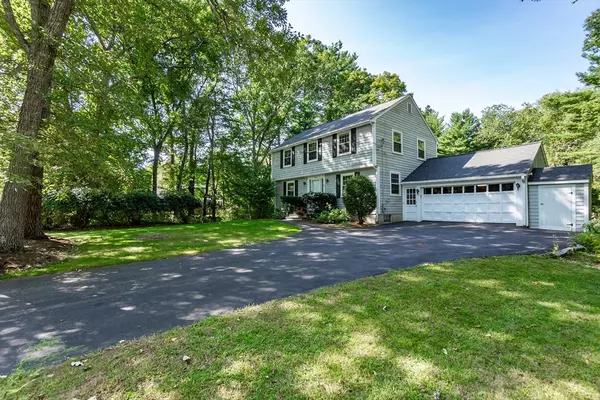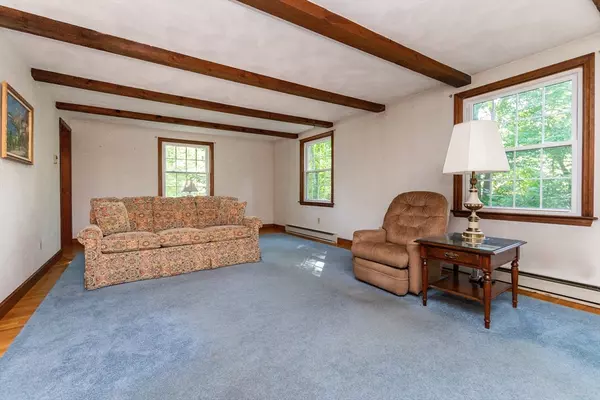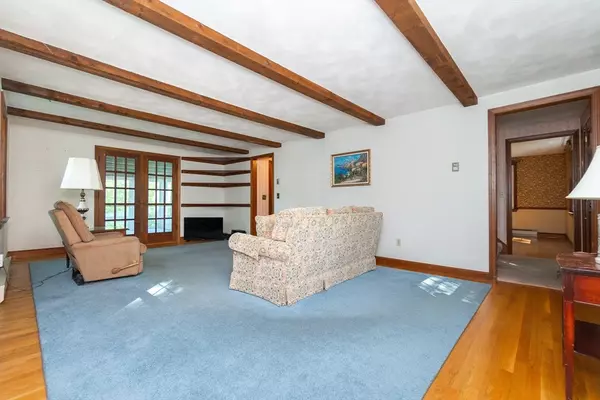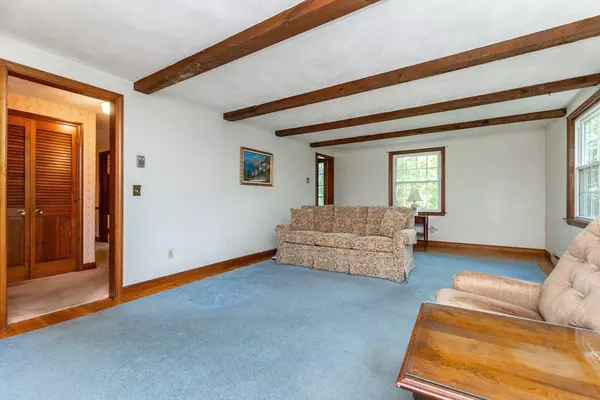$690,000
$689,900
For more information regarding the value of a property, please contact us for a free consultation.
4 Beds
1.5 Baths
1,666 SqFt
SOLD DATE : 12/30/2024
Key Details
Sold Price $690,000
Property Type Single Family Home
Sub Type Single Family Residence
Listing Status Sold
Purchase Type For Sale
Square Footage 1,666 sqft
Price per Sqft $414
MLS Listing ID 73294476
Sold Date 12/30/24
Style Colonial,Garrison
Bedrooms 4
Full Baths 1
Half Baths 1
HOA Y/N false
Year Built 1968
Annual Tax Amount $7,227
Tax Year 2024
Lot Size 0.710 Acres
Acres 0.71
Property Description
A Special Place~Make the discovery here at Meetinghouse Lane! Custom built by present owner this Garrison Colonial features four spacious bedrooms, formal dining room, convenient kitchen with ample storage and solid counters, front to back spacious living room, beautiful sun room overlooking park like private yard and an attached two car garage with storage. Replaced roof and windows and a Mass Save Home Energy service program performed in 2019. Wood flooring under carpet and central air conditioning on second level only. NOTE: Septic system design in process. Terrific location near all conveniences, schools, shopping, restaurants, major routes to both Boston and Providence and rail commuter stations. An opportunity with endless possibilities!
Location
State MA
County Bristol
Zoning Res.
Direction Center Street to Meetinghouse Lane
Rooms
Basement Full, Interior Entry, Bulkhead, Sump Pump, Concrete, Unfinished
Primary Bedroom Level Second
Dining Room Flooring - Hardwood, Chair Rail
Kitchen Flooring - Vinyl, Dining Area, Chair Rail
Interior
Interior Features Sun Room
Heating Electric
Cooling Central Air
Flooring Wood, Tile, Vinyl, Carpet, Flooring - Wall to Wall Carpet
Appliance Electric Water Heater, Water Heater, Range, Dishwasher, Refrigerator, Washer, Dryer
Laundry Electric Dryer Hookup, Washer Hookup, In Basement
Exterior
Exterior Feature Rain Gutters, Storage, Sprinkler System, Screens
Garage Spaces 2.0
Community Features Shopping, Park, Walk/Jog Trails, Golf, Highway Access, House of Worship, Public School, University
Utilities Available for Electric Range, for Electric Dryer, Washer Hookup
Roof Type Shingle
Total Parking Spaces 4
Garage Yes
Building
Lot Description Wooded
Foundation Concrete Perimeter
Sewer Private Sewer
Water Public
Architectural Style Colonial, Garrison
Others
Senior Community false
Read Less Info
Want to know what your home might be worth? Contact us for a FREE valuation!

Our team is ready to help you sell your home for the highest possible price ASAP
Bought with Carlisle Group • Compass
GET MORE INFORMATION
Broker | License ID: 068128
steven@whitehillestatesandhomes.com
48 Maple Manor Rd, Center Conway , New Hampshire, 03813, USA

