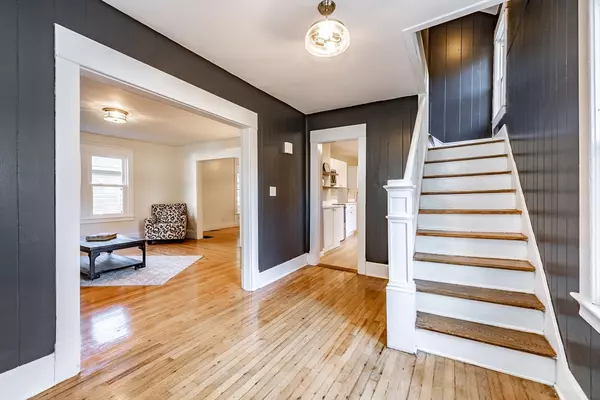$285,000
$279,900
1.8%For more information regarding the value of a property, please contact us for a free consultation.
3 Beds
1.5 Baths
1,491 SqFt
SOLD DATE : 12/30/2024
Key Details
Sold Price $285,000
Property Type Single Family Home
Sub Type Single Family Residence
Listing Status Sold
Purchase Type For Sale
Square Footage 1,491 sqft
Price per Sqft $191
MLS Listing ID 73306414
Sold Date 12/30/24
Style Colonial
Bedrooms 3
Full Baths 1
Half Baths 1
HOA Y/N false
Year Built 1922
Annual Tax Amount $2,459
Tax Year 2024
Lot Size 8,712 Sqft
Acres 0.2
Property Description
You will want to call this beautifully remodeled 3 bed, 1.5 bath property in a neighborhood location of Springfield, MA, your home! The front porch welcomes you into the gleaming hardwood floors throughout. The renovated kitchen boasts new cabinets, flooring, quartz counters, and stainless appliances. Perfect for entertaining, the kitchen flows into the dining room, featuring a large bay window that drenches this space in natural light. The living room is spacious, and a convenient renovated half bath completes the main floor of this home! The hardwood floors continue upstairs through 3 bedrooms, all complete with oversized and walk in closet spaces. Upstairs you will also find a renovated full bathroom, as well as a flex space that could be just perfect for a home office area! The backyard is oversized featuring a double lot and offers a patio area, as well as a firepit area to enjoy. Other features include a 1-car garage, new siding & more! Schedule your showing today!
Location
State MA
County Hampden
Zoning R1
Direction GPS friendly
Rooms
Basement Full, Unfinished
Primary Bedroom Level Second
Dining Room Flooring - Hardwood, Window(s) - Bay/Bow/Box, Remodeled
Kitchen Flooring - Vinyl, Countertops - Stone/Granite/Solid, Remodeled, Stainless Steel Appliances
Interior
Interior Features Sun Room
Heating Forced Air, Oil
Cooling None
Flooring Vinyl, Hardwood, Flooring - Hardwood
Appliance Electric Water Heater, Range, Microwave, Refrigerator
Laundry In Basement
Exterior
Exterior Feature Porch - Enclosed, Patio
Garage Spaces 1.0
Roof Type Shingle
Total Parking Spaces 4
Garage Yes
Building
Lot Description Cleared, Level
Foundation Block
Sewer Public Sewer
Water Public
Architectural Style Colonial
Others
Senior Community false
Read Less Info
Want to know what your home might be worth? Contact us for a FREE valuation!

Our team is ready to help you sell your home for the highest possible price ASAP
Bought with Sheila Perez • Naples Realty Group
GET MORE INFORMATION
Broker | License ID: 068128
steven@whitehillestatesandhomes.com
48 Maple Manor Rd, Center Conway , New Hampshire, 03813, USA






