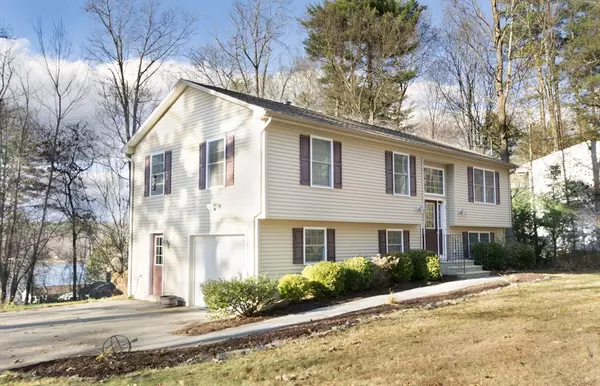$350,000
$329,900
6.1%For more information regarding the value of a property, please contact us for a free consultation.
2 Beds
1 Bath
1,096 SqFt
SOLD DATE : 12/30/2024
Key Details
Sold Price $350,000
Property Type Single Family Home
Sub Type Single Family Residence
Listing Status Sold
Purchase Type For Sale
Square Footage 1,096 sqft
Price per Sqft $319
Subdivision Lake Sherman
MLS Listing ID 73312515
Sold Date 12/30/24
Style Split Entry
Bedrooms 2
Full Baths 1
HOA Y/N false
Year Built 2012
Annual Tax Amount $4,433
Tax Year 2024
Lot Size 0.510 Acres
Acres 0.51
Property Description
Like new Split Entry Ranch in Lake Sherman Neighborhood. Open floor plan living, dining and kitchen with bamboo flooring stretching throughout living area and bedrooms. The vaulted ceiling makes for such a warm, spacious entertaining spot. Cabinet packed kitchen and convenient island workspace with 4-pc stainless steal appliances and pantry. Take a moment to peer out the dining area slider out to your deck with water views. Down the hall you'll find two bedrooms and a home office flex space. Great sized bedrooms with ample storage. Updated hall bath with double vanity and walk-in shower. Lower-level walk-out is just waiting to be finished and has already been plumbed for a future bathroom addition. Such a great spot to come explore and take advantage of Brimfield's hidden gem, Lake Sherman. Close to shopping, restaurants and MA Pike access.
Location
State MA
County Hampden
Zoning AR
Direction Rt. 20 to Brookfield Rd. to Cubles Dr. to Knollwood.
Rooms
Basement Full, Walk-Out Access, Concrete
Primary Bedroom Level First
Dining Room Flooring - Wood, Deck - Exterior, Open Floorplan, Slider
Kitchen Flooring - Wood, Pantry, Kitchen Island, Stainless Steel Appliances
Interior
Interior Features Closet, Office
Heating Forced Air, Oil
Cooling Central Air
Flooring Wood, Flooring - Wood
Appliance Electric Water Heater, Range, Dishwasher, Microwave, Refrigerator, Washer, Dryer
Laundry Electric Dryer Hookup, Washer Hookup, In Basement
Exterior
Exterior Feature Deck, Rain Gutters
Garage Spaces 1.0
Community Features Walk/Jog Trails, Stable(s), Golf, Medical Facility, Laundromat, Bike Path, Conservation Area, Highway Access, Public School
Utilities Available for Electric Range, for Electric Dryer, Washer Hookup
Waterfront Description Beach Front,1/10 to 3/10 To Beach
View Y/N Yes
View Scenic View(s)
Roof Type Shingle
Total Parking Spaces 5
Garage Yes
Building
Lot Description Cleared, Gentle Sloping, Level
Foundation Block
Sewer Private Sewer
Water Private
Architectural Style Split Entry
Schools
Elementary Schools Brimfield
Middle Schools Tantasqua
High Schools Tantasqua
Others
Senior Community false
Read Less Info
Want to know what your home might be worth? Contact us for a FREE valuation!

Our team is ready to help you sell your home for the highest possible price ASAP
Bought with Deke Mardirossian • Keller Williams Pinnacle Central
GET MORE INFORMATION
Broker | License ID: 068128
steven@whitehillestatesandhomes.com
48 Maple Manor Rd, Center Conway , New Hampshire, 03813, USA






