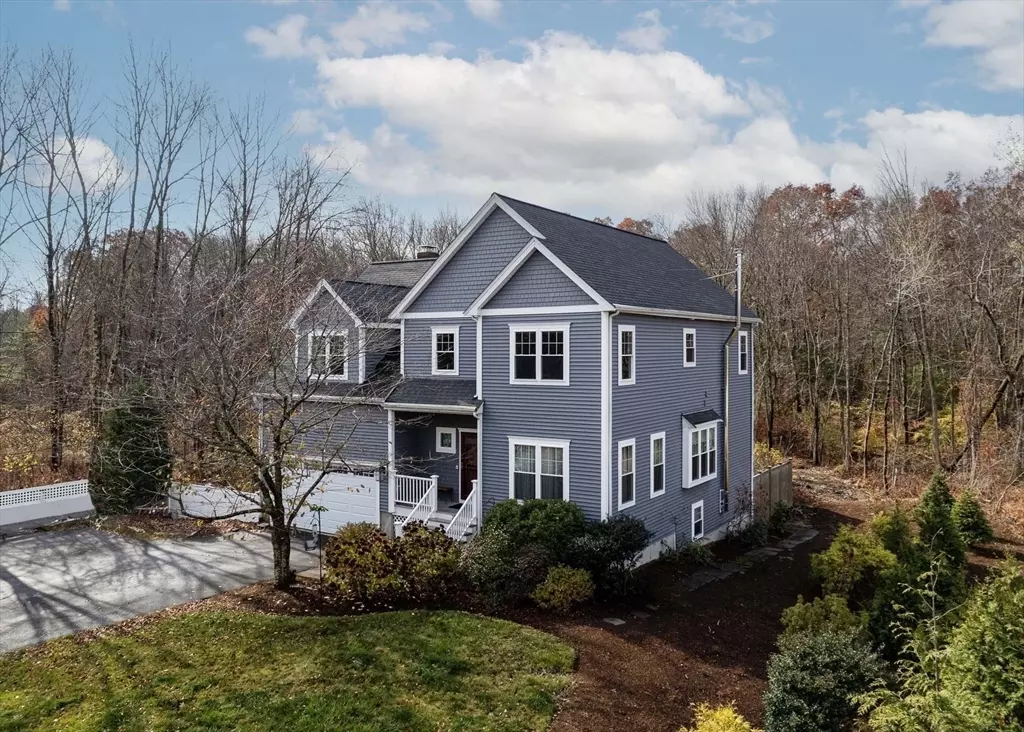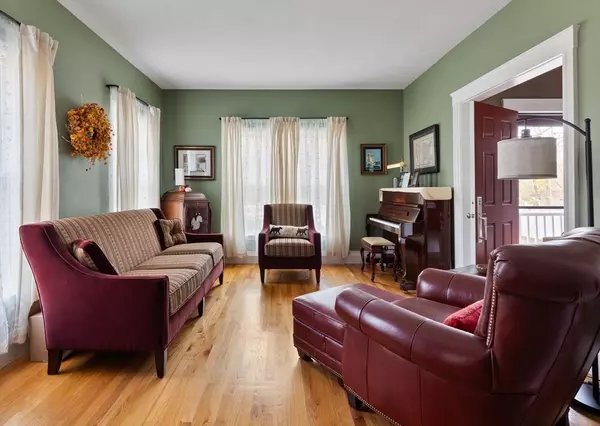$975,000
$945,000
3.2%For more information regarding the value of a property, please contact us for a free consultation.
4 Beds
2.5 Baths
2,723 SqFt
SOLD DATE : 12/30/2024
Key Details
Sold Price $975,000
Property Type Single Family Home
Sub Type Single Family Residence
Listing Status Sold
Purchase Type For Sale
Square Footage 2,723 sqft
Price per Sqft $358
MLS Listing ID 73308585
Sold Date 12/30/24
Style Colonial
Bedrooms 4
Full Baths 2
Half Baths 1
HOA Y/N false
Year Built 2000
Annual Tax Amount $10,537
Tax Year 2024
Lot Size 0.670 Acres
Acres 0.67
Property Sub-Type Single Family Residence
Property Description
Lovingly maintained one owner Colonial offers a fantastic floor plan w/ 2 car garage complete w/ a backyard oasis w/ bluestone patio/walkway, free-standing sauna, storage shed & plantings w/ direct access to walking rail trail owned by the Town. 272K+ Seller Improvements: 2023 Hot Water Tank; 2020 Roof; 2020 New siding, windows & exterior doors; 2015 Basement woodstove; 2010 Kitchen refresh; 2012 HVAC Carrier Heat Pumps; 2004 Family Room wood stove; 2004 Upgraded trim/moldings throughout. Pretty Living Room (or office) w/ curved archway leads to banquet sized Dining Room. Updated Kitchen offers center island, pantry cabinets, Wolf induction range & dining area w/ slider. Kitchen leads directly to masonry fireplaced Family Room w/ curved archway! 1st floor half bath w/ pedestal & beadboard. Main Bedroom plus office/sitting area, walk-in organized closet & Main Bath. 3 nice sized secondary bedrooms-2 w/ custom closets & Hall Bath! Close to schools, commuter rail, major routes & shopping!
Location
State MA
County Middlesex
Zoning RB1
Direction Hayden Rowe Street - Between Granite Street and College Street
Rooms
Family Room Ceiling Fan(s), Flooring - Hardwood, Open Floorplan, Recessed Lighting, Archway, Crown Molding
Basement Full, Walk-Out Access, Interior Entry, Concrete, Unfinished
Primary Bedroom Level Second
Dining Room Flooring - Hardwood, Open Floorplan, Lighting - Overhead, Crown Molding
Kitchen Flooring - Stone/Ceramic Tile, Dining Area, Pantry, Countertops - Stone/Granite/Solid, Kitchen Island, Cabinets - Upgraded, Deck - Exterior, Open Floorplan, Recessed Lighting, Slider, Lighting - Pendant
Interior
Interior Features Wainscoting, Entrance Foyer
Heating Oil, Hydro Air
Cooling Central Air, Heat Pump
Flooring Tile, Carpet, Hardwood, Wood Laminate, Flooring - Hardwood
Fireplaces Number 1
Fireplaces Type Family Room
Appliance Water Heater, Range, Dishwasher, Microwave, Refrigerator, Washer, Dryer
Laundry Electric Dryer Hookup, Washer Hookup, Second Floor
Exterior
Exterior Feature Deck - Composite, Patio, Rain Gutters, Storage, Fenced Yard
Garage Spaces 2.0
Fence Fenced/Enclosed, Fenced
Community Features Shopping, Park, Walk/Jog Trails, Golf, Bike Path, Highway Access, Public School, T-Station
View Y/N Yes
View Scenic View(s)
Roof Type Shingle
Total Parking Spaces 6
Garage Yes
Building
Lot Description Level
Foundation Concrete Perimeter
Sewer Public Sewer
Water Public
Architectural Style Colonial
Schools
Elementary Schools Mara, Elmwd, Hpkn
Middle Schools Hms
High Schools Hhs
Others
Senior Community false
Read Less Info
Want to know what your home might be worth? Contact us for a FREE valuation!

Our team is ready to help you sell your home for the highest possible price ASAP
Bought with Aditi Jain • Redfin Corp.
GET MORE INFORMATION
Broker | License ID: 068128
steven@whitehillestatesandhomes.com
48 Maple Manor Rd, Center Conway , New Hampshire, 03813, USA






