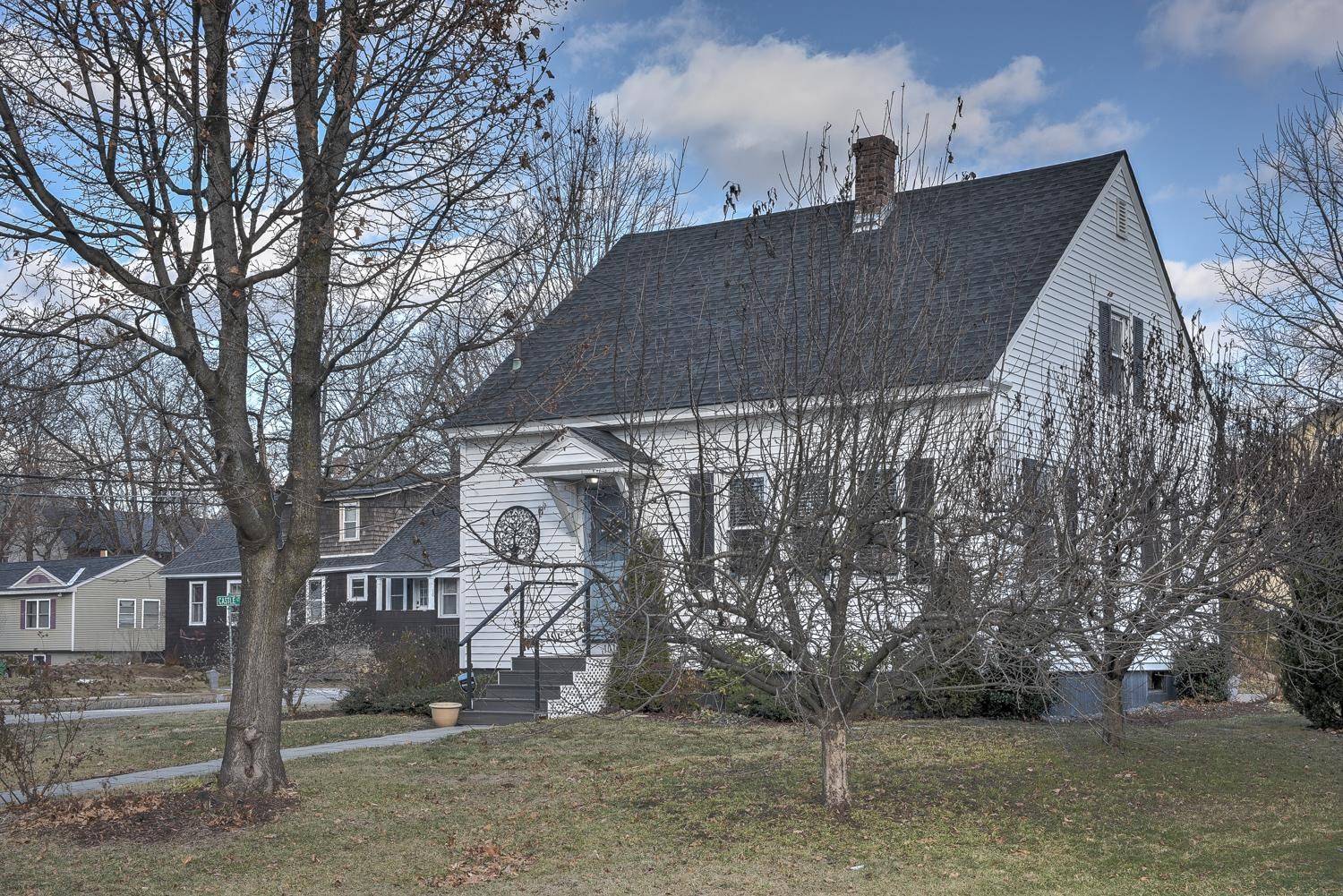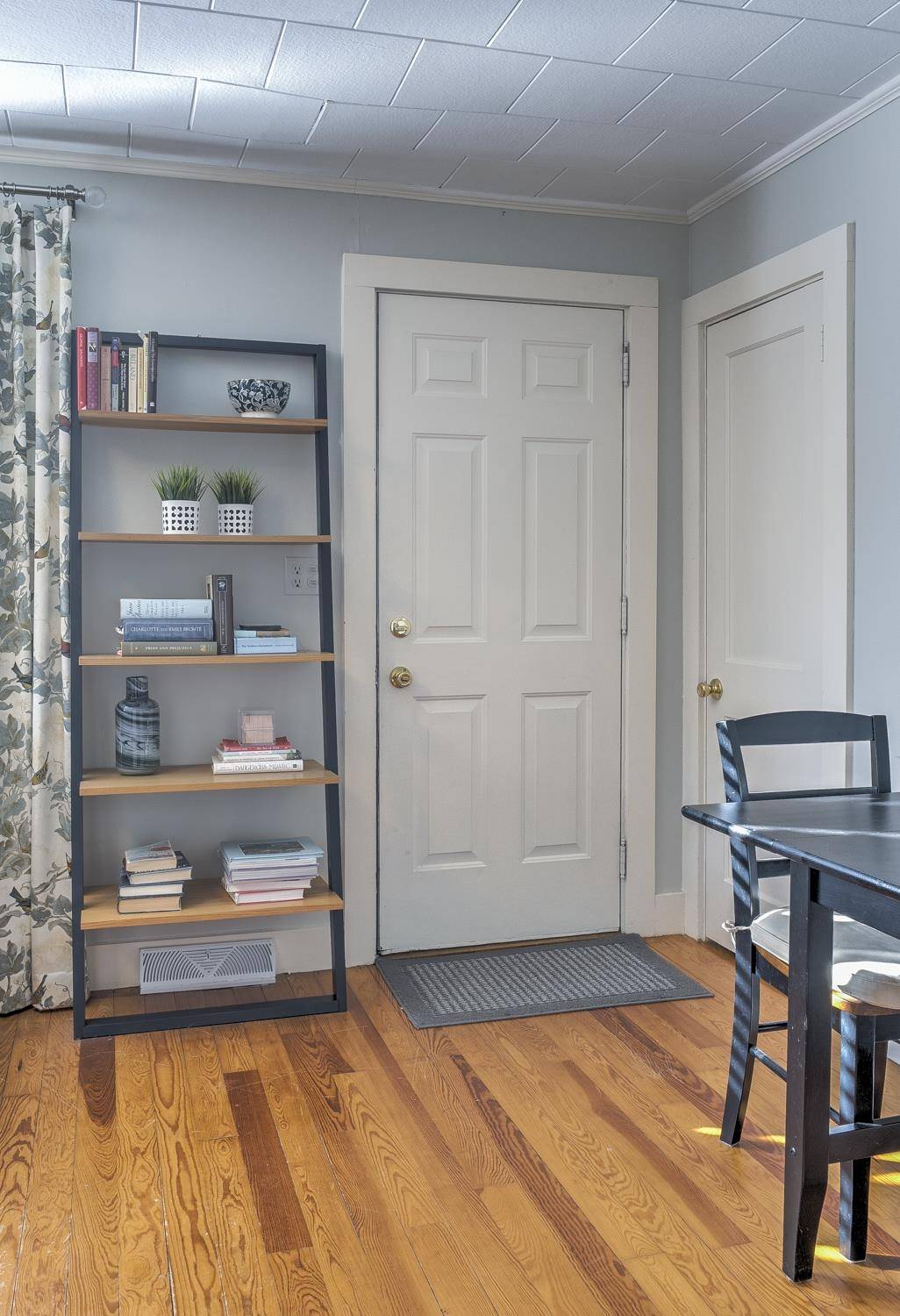Bought with Serena Berube • Serena Berube
$320,000
$299,900
6.7%For more information regarding the value of a property, please contact us for a free consultation.
3 Beds
2 Baths
1,183 SqFt
SOLD DATE : 12/30/2024
Key Details
Sold Price $320,000
Property Type Single Family Home
Sub Type Single Family
Listing Status Sold
Purchase Type For Sale
Square Footage 1,183 sqft
Price per Sqft $270
MLS Listing ID 5024616
Sold Date 12/30/24
Bedrooms 3
Full Baths 1
Three Quarter Bath 1
Construction Status Existing
Year Built 1950
Annual Tax Amount $6,213
Tax Year 2024
Lot Size 7,405 Sqft
Acres 0.17
Property Sub-Type Single Family
Property Description
This charming, well-maintained home is the epitome of comfort and convenience, offering a perfect blend of modern amenities and cozy, inviting spaces. Located just a short walk from Central Square in Keene, you'll enjoy easy access to shopping, dining, and everything the area has to offer. The home is beautifully maintained with sun-drenched rooms, gleaming hardwood floors, and tasteful tile floor accents in the kitchen, bath, and laundry areas. The kitchen is a standout, with sleek stainless steel appliances, bright modern lights, and a central bar that's perfect for casual gatherings. The layout is thoughtfully designed, featuring a cozy bedroom and a full bath on the first floor, along with a convenient laundry/pantry space. A welcoming heated mudroom with built-in shoe storage and plenty of space to hang jackets adds to the home's practical appeal. Upstairs, you'll find two generously sized bedrooms, including one with a skylight that fills the room with natural light. The second floor also features a 3/4 bath for added convenience. Outside, the corner lot provides a nice area with a small fire pit and a lovely patio—perfect for relaxing or entertaining. This turn-key home won't last long—come see it for yourself!
Location
State NH
County Nh-cheshire
Area Nh-Cheshire
Zoning LD
Rooms
Basement Entrance Walk-up
Basement Bulkhead, Concrete Floor, Full, Stairs - Interior, Storage Space, Unfinished
Interior
Interior Features Blinds, Living/Dining, Natural Light, Skylight, Storage - Indoor, Laundry - 1st Floor, Attic - Pulldown
Cooling Other
Flooring Ceramic Tile, Hardwood
Equipment Window AC, Smoke Detector
Exterior
Garage Description Driveway, Parking Spaces 3, Paved
Community Features None
Utilities Available Cable - Available, Telephone Available
Waterfront Description No
View Y/N No
Water Access Desc No
View No
Roof Type Shingle - Asphalt
Building
Story 1.75
Foundation Concrete, Poured Concrete
Sewer Metered, Public
Architectural Style Cape
Construction Status Existing
Schools
Elementary Schools Fuller Elementary
Middle Schools Keene Middle School
High Schools Keene High School
School District Keene Sch Dst Sau #29
Read Less Info
Want to know what your home might be worth? Contact us for a FREE valuation!

Our team is ready to help you sell your home for the highest possible price ASAP

GET MORE INFORMATION
Broker | License ID: 068128
steven@whitehillestatesandhomes.com
48 Maple Manor Rd, Center Conway , New Hampshire, 03813, USA






