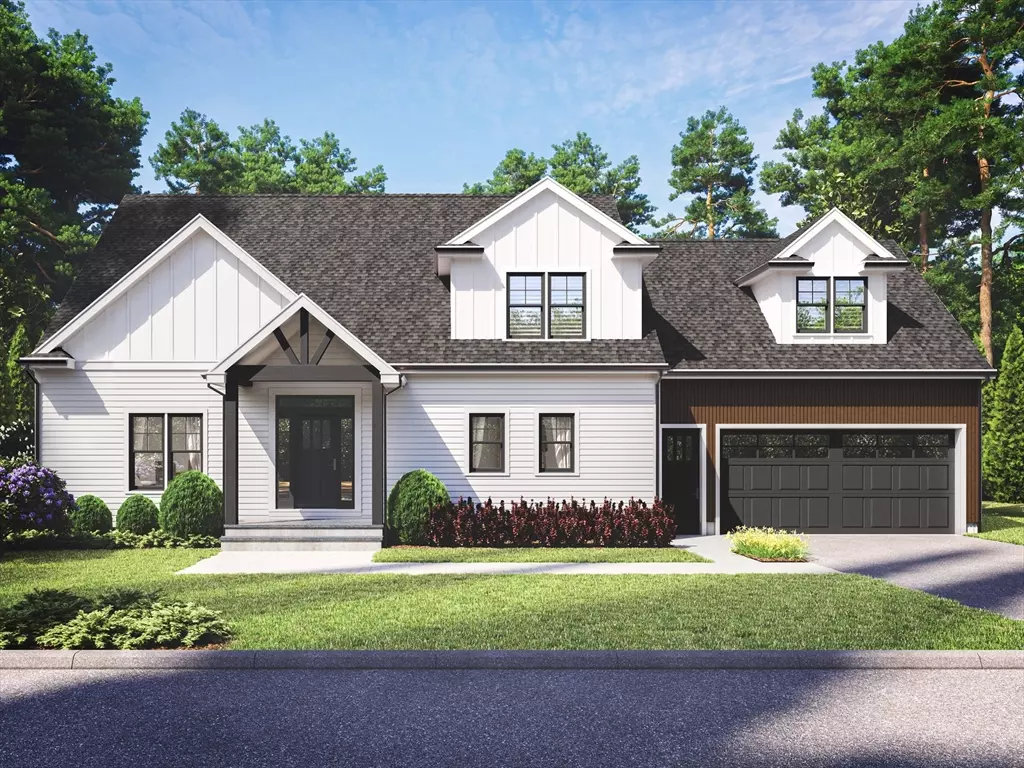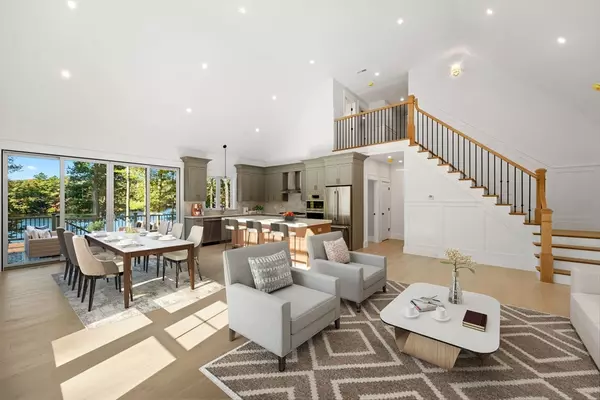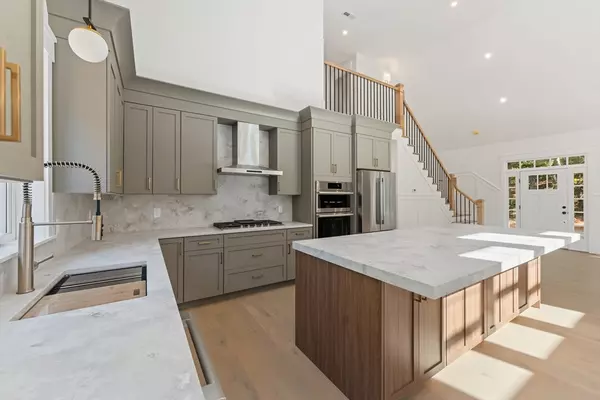$1,315,000
$1,315,000
For more information regarding the value of a property, please contact us for a free consultation.
4 Beds
3.5 Baths
3,584 SqFt
SOLD DATE : 12/27/2024
Key Details
Sold Price $1,315,000
Property Type Single Family Home
Sub Type Single Family Residence
Listing Status Sold
Purchase Type For Sale
Square Footage 3,584 sqft
Price per Sqft $366
MLS Listing ID 73319708
Sold Date 12/27/24
Style Cape,Farmhouse
Bedrooms 4
Full Baths 3
Half Baths 1
HOA Y/N false
Year Built 2024
Tax Year 2024
Lot Size 1.010 Acres
Acres 1.01
Property Description
Welcome to your dream home. Escape to your lakeside retreat. Another brand new signature build by Marcelo Alves and his New Generation Custom Homes' team. Over 3500 sq ft living space. Truly a unique masterpiece surrounded by beautiful views of the water and the serenity of Kiwanis Beach Park. Be prepared to be wowed by the perfect blend of modern comfort and the natural beauty. Flexible floor plan with 2 primary en-suites, 1 on the 1st floor and the other on the 2nd floor. Finished basement with options for a man cave, playroom, ping pong table, etc. A separate office space and a full bathroom to top it off. We created the perfect blank canvas for you and your interior design creativity, and don't forget the 180 degrees view of Pratt Pond in the background.
Location
State MA
County Worcester
Direction 495 to W Main St, to Hopkinton Rd, to Cedar Mill, to Kiwanis Beach Rd.
Rooms
Basement Full, Finished, Walk-Out Access, Interior Entry, Sump Pump, Radon Remediation System
Interior
Heating Central, Forced Air, Propane
Cooling Central Air
Flooring Tile, Hardwood
Fireplaces Number 2
Appliance Water Heater, Tankless Water Heater, Range, Dishwasher, Disposal, Microwave, Refrigerator, Freezer, Wine Refrigerator
Exterior
Exterior Feature Deck - Composite, Rain Gutters
Garage Spaces 2.0
Community Features Shopping, Tennis Court(s), Park, Walk/Jog Trails, Golf, Medical Facility, Laundromat, Bike Path, Conservation Area, Highway Access, House of Worship, Public School, T-Station
Waterfront Description Waterfront,Beach Front,Pond,Frontage,Beach Access,Lake/Pond,Frontage,1/10 to 3/10 To Beach,Beach Ownership(Public)
View Y/N Yes
View Scenic View(s)
Roof Type Shingle
Total Parking Spaces 6
Garage Yes
Building
Lot Description Wooded, Additional Land Avail., Gentle Sloping
Foundation Concrete Perimeter
Sewer Private Sewer
Water Private
Architectural Style Cape, Farmhouse
Schools
Elementary Schools Memorial School
High Schools Nipmuc & Bvt
Others
Senior Community false
Acceptable Financing Contract
Listing Terms Contract
Read Less Info
Want to know what your home might be worth? Contact us for a FREE valuation!

Our team is ready to help you sell your home for the highest possible price ASAP
Bought with Luciano Souza • Pinto Real Estate
GET MORE INFORMATION
Broker | License ID: 068128
steven@whitehillestatesandhomes.com
48 Maple Manor Rd, Center Conway , New Hampshire, 03813, USA






