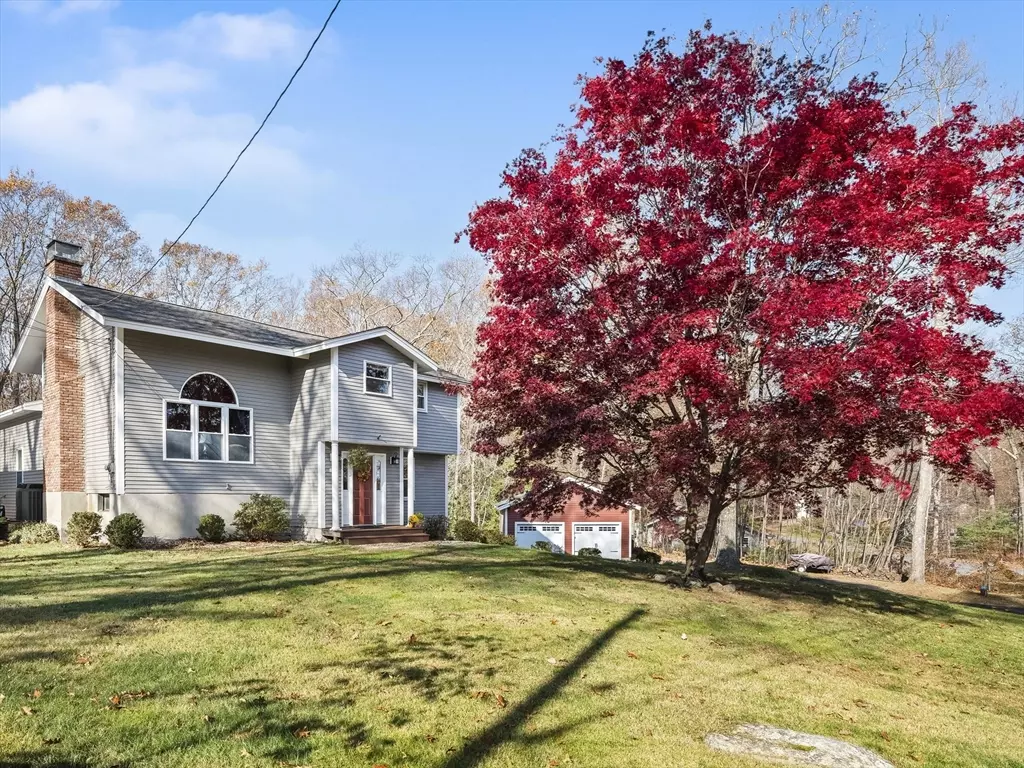$800,000
$699,900
14.3%For more information regarding the value of a property, please contact us for a free consultation.
4 Beds
2.5 Baths
2,430 SqFt
SOLD DATE : 12/23/2024
Key Details
Sold Price $800,000
Property Type Single Family Home
Sub Type Single Family Residence
Listing Status Sold
Purchase Type For Sale
Square Footage 2,430 sqft
Price per Sqft $329
MLS Listing ID 73312225
Sold Date 12/23/24
Style Contemporary
Bedrooms 4
Full Baths 2
Half Baths 1
HOA Y/N false
Year Built 1963
Annual Tax Amount $7,915
Tax Year 2024
Lot Size 0.900 Acres
Acres 0.9
Property Description
Welcome to 29 Woobly Road, a charming and well-maintained home nestled in the peaceful town of Bolton. This inviting home offers the perfect blend of privacy and convenience, situated on a tranquil, tree-lined street just minutes from major highways, top-rated schools, and local amenities. The home features spacious living areas with cathedral ceilings, built in bookshelves, two wood stoves and hardwood floors throughout. Offering four bedrooms, two and a half bathrooms and a detached two car garage. This home's floorplan is ideal for both daily living and entertaining. The large, private backyard offers two established vegetable gardens, mature apple and cherry trees producing delicious fruit, and a chicken coop with egg-laying chickens just adds to the fun of country living. Whether you're enjoying a quiet evening on the patio or setting a fire to roast smore's this is the perfect place to cherish as home.
Location
State MA
County Worcester
Zoning R1
Direction Long Hill Road to Woobly
Rooms
Family Room Cathedral Ceiling(s), Ceiling Fan(s), Flooring - Hardwood, Window(s) - Picture, Recessed Lighting, Window Seat
Basement Full, Walk-Out Access, Interior Entry
Primary Bedroom Level Second
Dining Room Wood / Coal / Pellet Stove, French Doors, Exterior Access, Recessed Lighting
Kitchen Kitchen Island, Stainless Steel Appliances, Gas Stove
Interior
Interior Features Office
Heating Forced Air, Natural Gas
Cooling Central Air
Flooring Tile, Hardwood, Flooring - Hardwood
Fireplaces Number 2
Appliance Gas Water Heater, Range, Dishwasher, Microwave, Refrigerator, Plumbed For Ice Maker
Laundry Electric Dryer Hookup, Washer Hookup, In Basement
Exterior
Exterior Feature Patio, Fruit Trees, Garden, Stone Wall
Garage Spaces 2.0
Community Features Shopping, Golf, Highway Access, Public School
Utilities Available for Gas Range, for Gas Oven, for Electric Dryer, Washer Hookup, Icemaker Connection
View Y/N Yes
View Scenic View(s)
Roof Type Shingle
Total Parking Spaces 6
Garage Yes
Building
Lot Description Wooded, Level
Foundation Concrete Perimeter
Sewer Private Sewer
Water Private
Architectural Style Contemporary
Schools
Elementary Schools Florence Sawyer
Middle Schools Florence Sawyer
High Schools Nashobaregional
Others
Senior Community false
Read Less Info
Want to know what your home might be worth? Contact us for a FREE valuation!

Our team is ready to help you sell your home for the highest possible price ASAP
Bought with Katherine Meisenheimer • LAER Realty Partners
GET MORE INFORMATION
Broker | License ID: 068128
steven@whitehillestatesandhomes.com
48 Maple Manor Rd, Center Conway , New Hampshire, 03813, USA

