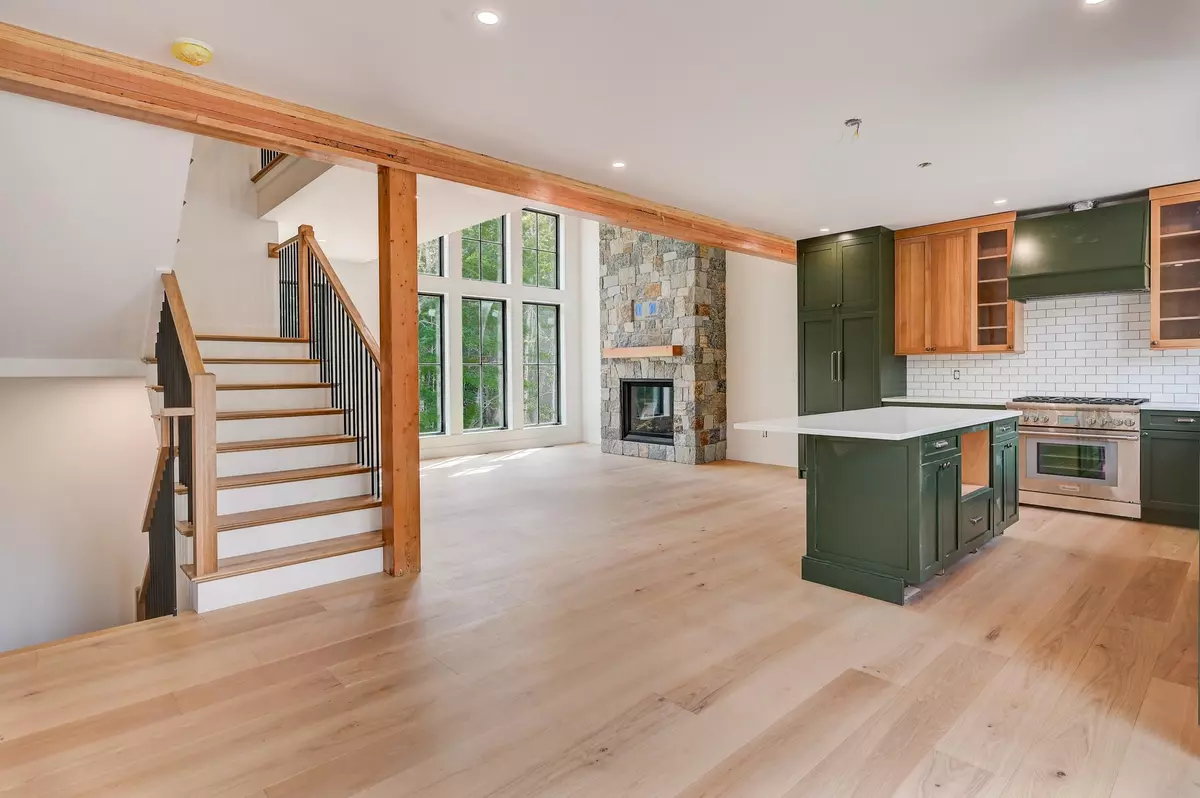Bought with Troy Williams • KW Coastal and Lakes & Mountains Realty
$1,536,150
$1,495,000
2.8%For more information regarding the value of a property, please contact us for a free consultation.
4 Beds
4 Baths
2,850 SqFt
SOLD DATE : 12/20/2024
Key Details
Sold Price $1,536,150
Property Type Condo
Sub Type Condo
Listing Status Sold
Purchase Type For Sale
Square Footage 2,850 sqft
Price per Sqft $539
Subdivision Black Diamond Residences
MLS Listing ID 4988998
Sold Date 12/20/24
Bedrooms 4
Full Baths 3
Half Baths 1
Construction Status Pre-Construction
HOA Fees $427/mo
Property Description
Experience a new level of mountain living at your brand-new Black Diamond Residence. Thoughtfully designed to be a skier's dream vacation home, it's the perfect blend of contemporary elegance & natural beauty. Abutting Cranmore Mountain & Kearsarge Brook, the location is fantastic and perfect for a vacation home or an incredible investment property, with rental projections well into the 6 figures annually. Be the envy of everyone on the chairlift, with striking red cedar siding, copper accents, and a standing seam metal roof. One of the largest available floor plans near the mountain, the 4 bedroom, 3.5 bath layout, is spread out over 3 levels. Two large decks, one with views to the mountain and space for a hot tub. Did I mention it has a garage, which is rare compared to everything else close by? The first level has a mudroom with bluestone tile and a 5 foot glass pivot door, a living room, 4-season room, bedroom, bathroom and laundry. The 2nd level is wide open, with a large kitchen with Thermador appliances, custom cabinetry, an appliance garage, pantry, & quartz counters. There's also a guest 1/2 bath and a primary suite with a huge closet, dream bathroom w/open tiled shower, frameless door, and radiant heat. The 3rd level has another 2 bedrooms, a full bath, and a bonus room. Only 8 remain, call today to schedule a tour of your new oasis.
Location
State NH
County Nh-carroll
Area Nh-Carroll
Zoning VR
Body of Water Stream
Rooms
Basement Entrance Interior
Basement Concrete Floor, Stairs - Interior, Unfinished
Interior
Interior Features Cathedral Ceiling, Dining Area, Fireplace - Gas, Hearth, Kitchen Island, Kitchen/Dining, Kitchen/Living, Primary BR w/ BA, Soaking Tub, Storage - Indoor, Programmable Thermostat, Laundry - 1st Floor, Smart Thermostat
Cooling Central AC
Flooring Carpet, Ceramic Tile, Hardwood, Slate/Stone
Equipment Smoke Detector
Exterior
Garage Spaces 1.0
Garage Description Auto Open, Direct Entry, Attached
Utilities Available Cable, Gas - LP/Bottle, Gas - Underground, Underground Utilities
Amenities Available Master Insurance, Landscaping, Snow Removal, Trash Removal
Water Access Desc Yes
Roof Type Metal,Standing Seam
Building
Story 3
Foundation Concrete
Sewer Public
Architectural Style Contemporary, Duplex, Modern Architecture
Construction Status Pre-Construction
Schools
Elementary Schools John Fuller Elementary School
Middle Schools A. Crosby Kennett Middle Sch
High Schools A. Crosby Kennett Sr. High
School District Sau #9
Read Less Info
Want to know what your home might be worth? Contact us for a FREE valuation!

Our team is ready to help you sell your home for the highest possible price ASAP

GET MORE INFORMATION
Broker | License ID: 068128
steven@whitehillestatesandhomes.com
48 Maple Manor Rd, Center Conway , New Hampshire, 03813, USA






