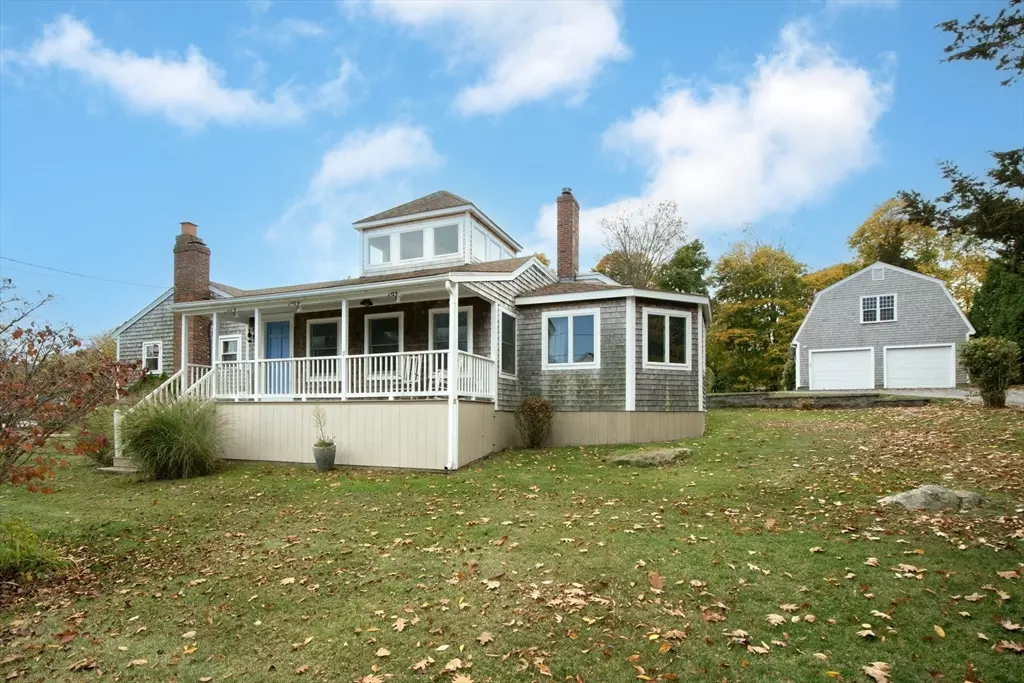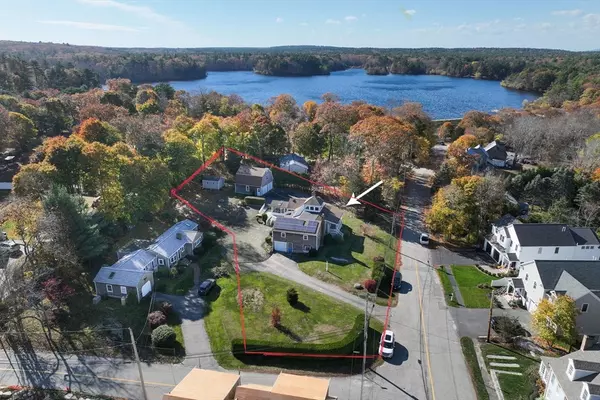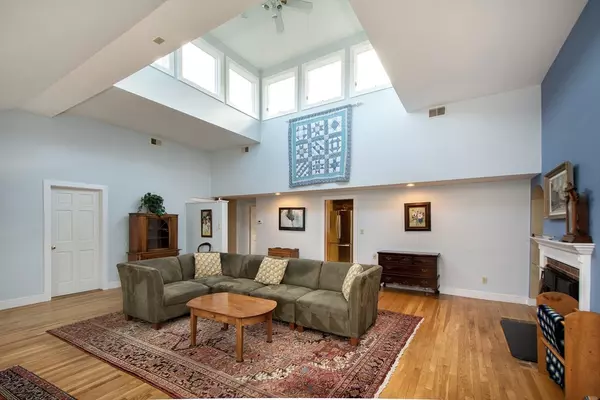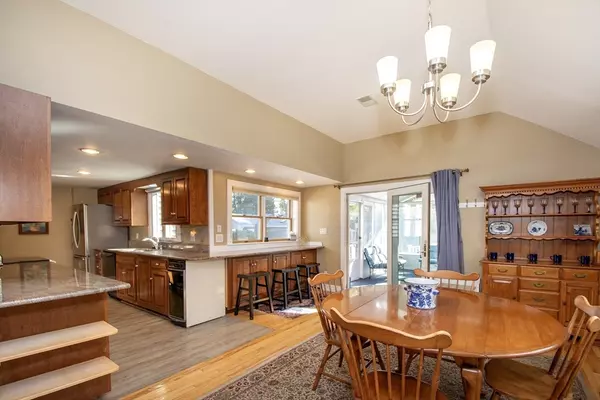$860,000
$849,900
1.2%For more information regarding the value of a property, please contact us for a free consultation.
3 Beds
2 Baths
2,756 SqFt
SOLD DATE : 12/17/2024
Key Details
Sold Price $860,000
Property Type Single Family Home
Sub Type Single Family Residence
Listing Status Sold
Purchase Type For Sale
Square Footage 2,756 sqft
Price per Sqft $312
Subdivision Beechwood
MLS Listing ID 73309971
Sold Date 12/17/24
Style Ranch
Bedrooms 3
Full Baths 2
HOA Y/N false
Year Built 1944
Annual Tax Amount $7,649
Tax Year 2024
Lot Size 0.730 Acres
Acres 0.73
Property Description
Sunlight fills every corner of this charming 3-BR, 2-BA home in one of Cohasset's most desirable neighborhoods. Offering single-floor living, it includes a 1-bay garage and a detached 2-car garage/barn with a spacious room above. Just a short walk to the new playground, it's perfect for downsizers, families, and outdoor enthusiasts. Enjoy nearby Aaron River Reservoir and Wompatuck State Park for hiking, biking, and nature walks. Exciting updates are coming soon with Beechwood General, featuring treats and novelties from JJ's at the General. This home offers a unique blend of tranquility and community in beautiful Cohasset.
Location
State MA
County Norfolk
Zoning RA
Direction Beechwood st West, pass ballpark and Beechwood General to 546 Beechwood
Rooms
Family Room Wood / Coal / Pellet Stove, Closet/Cabinets - Custom Built, Flooring - Vinyl, Window(s) - Bay/Bow/Box, Exterior Access, Open Floorplan
Basement Full, Partially Finished, Walk-Out Access, Interior Entry, Garage Access
Primary Bedroom Level First
Dining Room Flooring - Hardwood, Open Floorplan
Interior
Heating Baseboard, Oil
Cooling Central Air
Fireplaces Number 1
Fireplaces Type Living Room
Laundry Laundry Closet, Closet/Cabinets - Custom Built, Main Level, First Floor
Exterior
Exterior Feature Porch, Porch - Enclosed, Porch - Screened, Deck
Garage Spaces 3.0
Community Features Public Transportation, Shopping, Park, Walk/Jog Trails, Bike Path, Conservation Area, House of Worship, Marina, Public School, T-Station
Waterfront Description Beach Front,Harbor,Ocean,1 to 2 Mile To Beach,Beach Ownership(Public,Association)
Roof Type Shingle
Total Parking Spaces 8
Garage Yes
Building
Lot Description Gentle Sloping
Foundation Concrete Perimeter
Sewer Private Sewer
Water Public
Architectural Style Ranch
Schools
Elementary Schools Osgood/Deerhill
Middle Schools Cohasset Middle
High Schools Cohasset High
Others
Senior Community false
Read Less Info
Want to know what your home might be worth? Contact us for a FREE valuation!

Our team is ready to help you sell your home for the highest possible price ASAP
Bought with Dominic Sestito • William Raveis R.E. & Home Services
GET MORE INFORMATION
Broker | License ID: 068128
steven@whitehillestatesandhomes.com
48 Maple Manor Rd, Center Conway , New Hampshire, 03813, USA






