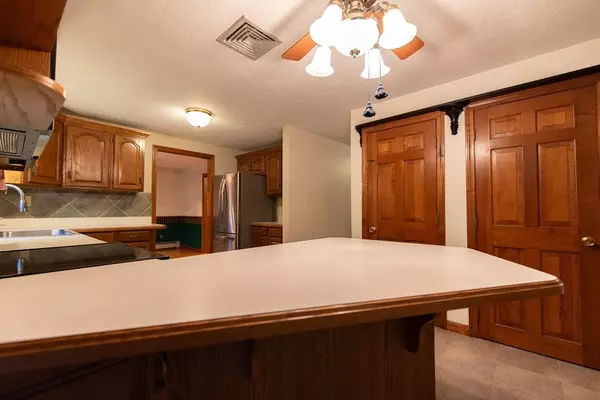$725,000
$725,000
For more information regarding the value of a property, please contact us for a free consultation.
4 Beds
2.5 Baths
3,054 SqFt
SOLD DATE : 12/09/2024
Key Details
Sold Price $725,000
Property Type Single Family Home
Sub Type Single Family Residence
Listing Status Sold
Purchase Type For Sale
Square Footage 3,054 sqft
Price per Sqft $237
MLS Listing ID 73310270
Sold Date 12/09/24
Style Colonial
Bedrooms 4
Full Baths 2
Half Baths 1
HOA Y/N false
Year Built 1986
Annual Tax Amount $8,831
Tax Year 2024
Lot Size 1.870 Acres
Acres 1.87
Property Description
Discover exquisite craftsmanship in this meticulously maintained 4-bedroom, 2.5-bath colonial. Natural light floods through newer Anderson windows, while the inviting three-season sunroom offers peaceful views of the private backyard. Formal living and dining rooms provide plenty of entertaining spaces.The second floor features four generously-sized bedrooms, including a primary suite with spa-like bathroom, while a skylit walkup attic presents expansion possibilities. The finished basement offers additional living space perfect for entertainment or home office needs.Outside, a sparkling in-ground pool anchors the landscaped and fenced backyard – your private oasis for summer enjoyment. Complete with an attached two-car garage, this exceptional colonial masterfully blends comfort with modern family living.
Location
State MA
County Worcester
Zoning RES
Direction GPS to 157 Blackstone St.
Rooms
Family Room Flooring - Wall to Wall Carpet
Basement Full, Partially Finished, Bulkhead
Primary Bedroom Level Second
Dining Room Flooring - Wood, Window(s) - Bay/Bow/Box
Kitchen Flooring - Stone/Ceramic Tile, Breakfast Bar / Nook, Slider
Interior
Interior Features Den, Home Office, Walk-up Attic, High Speed Internet
Heating Baseboard, Oil
Cooling Central Air
Flooring Wood, Tile, Carpet, Wood Laminate, Flooring - Wall to Wall Carpet
Fireplaces Number 1
Appliance Range, Dishwasher, Refrigerator
Laundry First Floor
Exterior
Exterior Feature Deck - Composite, Pool - Inground, Fenced Yard
Garage Spaces 2.0
Fence Fenced
Pool In Ground
Community Features Walk/Jog Trails, Bike Path, Conservation Area, House of Worship, Public School
Roof Type Shingle
Total Parking Spaces 6
Garage Yes
Private Pool true
Building
Lot Description Wooded
Foundation Concrete Perimeter
Sewer Private Sewer
Water Private
Architectural Style Colonial
Schools
Elementary Schools Clough
Middle Schools Miscoe
High Schools Nipmuc
Others
Senior Community false
Acceptable Financing Contract
Listing Terms Contract
Read Less Info
Want to know what your home might be worth? Contact us for a FREE valuation!

Our team is ready to help you sell your home for the highest possible price ASAP
Bought with Greg Martin • Move Forward Real Estate
GET MORE INFORMATION
Broker | License ID: 068128
steven@whitehillestatesandhomes.com
48 Maple Manor Rd, Center Conway , New Hampshire, 03813, USA






