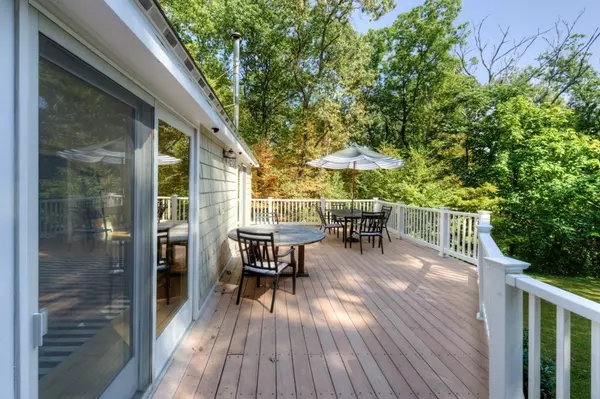$565,000
$565,000
For more information regarding the value of a property, please contact us for a free consultation.
2 Beds
2 Baths
1,428 SqFt
SOLD DATE : 12/12/2024
Key Details
Sold Price $565,000
Property Type Single Family Home
Sub Type Single Family Residence
Listing Status Sold
Purchase Type For Sale
Square Footage 1,428 sqft
Price per Sqft $395
MLS Listing ID 73291456
Sold Date 12/12/24
Style Contemporary
Bedrooms 2
Full Baths 2
HOA Y/N false
Year Built 1975
Annual Tax Amount $5,549
Tax Year 2024
Lot Size 1.370 Acres
Acres 1.37
Property Description
This country road leads you to this dramatic contemporary style saltbox home perfectly nestled in the woods. The sun filled main space features a combo living - dining room with vaulted ceilings, skylights, fireplace and glass doors to the large deck which overlooks the private rear yard. A full bath with a walk in shower is also located on the main level plus an oversize entry perfect as a home office. Two bedrooms are located on the second level with new carpeting, the walkway overlooks the main living space and a full bath centered to provide easy access. The heated lower level adds 400+/- square feet bringing the total to 1800 square feet. The perfect entertaining area with a serving bar, small refrigerator, sink and plenty of cabinets for storage plus a cedar closet. The walkout to the rear screened in deck offers plenty of natural light. Recent roof, paint, carpets, kitchen stove, dishwasher and microwave results in a move in ready home. Could easily be a 3 bedroom home.
Location
State MA
County Worcester
Zoning Resdntl
Direction Warren St to Green St to Mile Hill Rd or Linden St to Mile Hill
Rooms
Family Room Wood / Coal / Pellet Stove, Flooring - Wall to Wall Carpet, Deck - Exterior
Basement Full, Finished
Primary Bedroom Level Second
Dining Room Skylight, Vaulted Ceiling(s), Flooring - Hardwood, Deck - Exterior, Crown Molding
Kitchen Flooring - Stone/Ceramic Tile, Recessed Lighting
Interior
Interior Features Crown Molding, Home Office
Heating Central, Baseboard, Oil
Cooling None
Flooring Tile, Carpet, Hardwood, Flooring - Hardwood
Fireplaces Number 1
Fireplaces Type Living Room
Appliance Tankless Water Heater, Range, Dishwasher, Microwave, Refrigerator
Laundry In Basement
Exterior
Exterior Feature Porch, Porch - Screened, Deck, Deck - Composite
Community Features Walk/Jog Trails, Golf, Conservation Area, Highway Access, Public School
Utilities Available for Electric Range
Roof Type Shingle
Total Parking Spaces 8
Garage Yes
Building
Lot Description Wooded, Gentle Sloping
Foundation Concrete Perimeter
Sewer Private Sewer
Water Private
Architectural Style Contemporary
Others
Senior Community false
Read Less Info
Want to know what your home might be worth? Contact us for a FREE valuation!

Our team is ready to help you sell your home for the highest possible price ASAP
Bought with Karen M. Manring • OPEN DOOR Real Estate
GET MORE INFORMATION
Broker | License ID: 068128
steven@whitehillestatesandhomes.com
48 Maple Manor Rd, Center Conway , New Hampshire, 03813, USA






