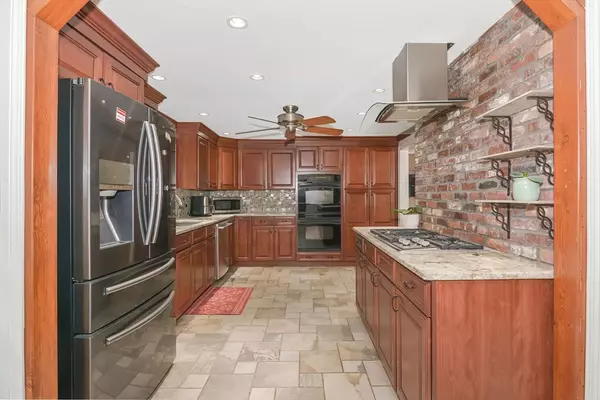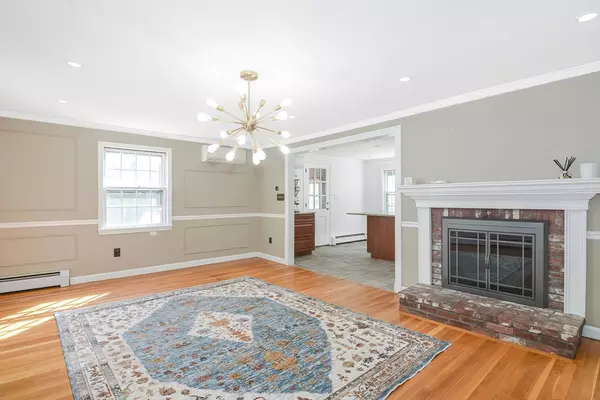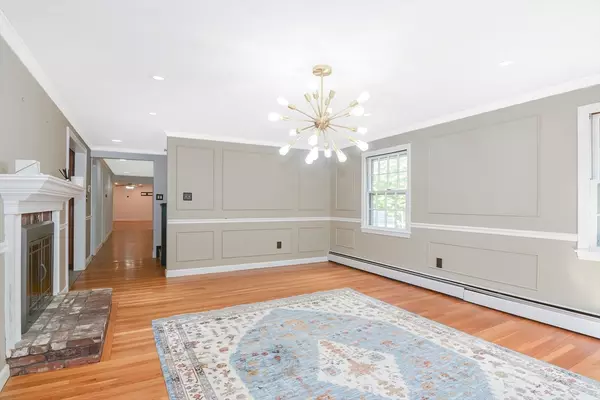$965,000
$965,000
For more information regarding the value of a property, please contact us for a free consultation.
5 Beds
5 Baths
4,221 SqFt
SOLD DATE : 12/06/2024
Key Details
Sold Price $965,000
Property Type Single Family Home
Sub Type Single Family Residence
Listing Status Sold
Purchase Type For Sale
Square Footage 4,221 sqft
Price per Sqft $228
MLS Listing ID 73295287
Sold Date 12/06/24
Style Colonial
Bedrooms 5
Full Baths 4
Half Baths 2
HOA Y/N false
Year Built 1969
Annual Tax Amount $11,680
Tax Year 2023
Lot Size 2.000 Acres
Acres 2.0
Property Description
Welcome to 22 Ipswich Road, a stunningly large split-level colonial set on a private 2-acre wooded lot. With parking for 10 cars and three oversized garages, there's ample space for vehicles, storage, and a workshop. Inside, the custom kitchen features a gas range, double oven, granite breakfast bar, and a cozy coffee corner. The three-season porch with natural stone tile and a window seat offers a perfect dining or relaxation space. Hardwood floors and updated lighting throughout add warmth and style. Climate control is a breeze with 8 Mitsubishi mini-splits and central AC with a newer Goodman compressor. The newly finished basement is an entertainer's dream, complete with a bar, home theater, and exercise room, plus its own bath and laundry. This home offers spacious living with modern comforts. A little TLC and this home will truly shine! Schedule a showing today with go direct easy to show! Check for open house details.
Location
State MA
County Essex
Zoning R
Direction Google maps. Set back off of main road.
Rooms
Basement Partially Finished, Garage Access
Interior
Heating Baseboard, Ductless
Cooling Central Air, Ductless
Flooring Wood, Tile, Vinyl
Fireplaces Number 1
Appliance Gas Water Heater, Range, Oven, Dishwasher, Disposal, Refrigerator, Freezer, Washer, Dryer
Laundry Washer Hookup
Exterior
Exterior Feature Porch, Porch - Enclosed, Deck - Wood
Garage Spaces 3.0
Community Features Walk/Jog Trails, Golf, Conservation Area, Highway Access, Public School
Utilities Available for Gas Range, Washer Hookup
Roof Type Shingle
Total Parking Spaces 10
Garage Yes
Building
Lot Description Wooded
Foundation Concrete Perimeter
Sewer Private Sewer
Water Private, Other
Architectural Style Colonial
Schools
Elementary Schools Cole/Spofford
Middle Schools Masconomet
High Schools Masconomet
Others
Senior Community false
Acceptable Financing Contract
Listing Terms Contract
Read Less Info
Want to know what your home might be worth? Contact us for a FREE valuation!

Our team is ready to help you sell your home for the highest possible price ASAP
Bought with Stacey Caruso • Advisors Living - Merrimac
GET MORE INFORMATION
Broker | License ID: 068128
steven@whitehillestatesandhomes.com
48 Maple Manor Rd, Center Conway , New Hampshire, 03813, USA






