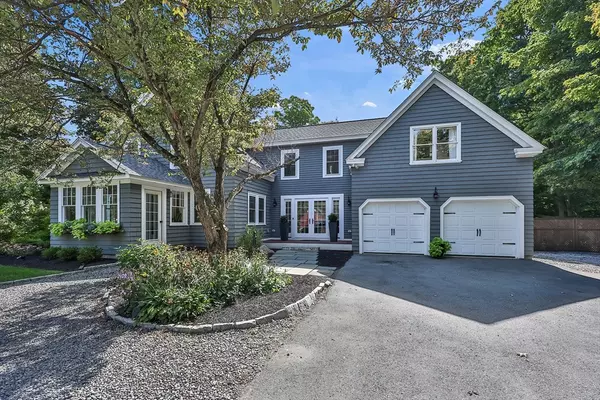$900,000
$875,000
2.9%For more information regarding the value of a property, please contact us for a free consultation.
4 Beds
2.5 Baths
2,723 SqFt
SOLD DATE : 12/12/2024
Key Details
Sold Price $900,000
Property Type Single Family Home
Sub Type Single Family Residence
Listing Status Sold
Purchase Type For Sale
Square Footage 2,723 sqft
Price per Sqft $330
MLS Listing ID 73289311
Sold Date 12/12/24
Style Colonial,Antique,Farmhouse
Bedrooms 4
Full Baths 2
Half Baths 1
HOA Y/N false
Year Built 1840
Annual Tax Amount $10,238
Tax Year 2024
Lot Size 0.870 Acres
Acres 0.87
Property Description
Step right in to House Beautiful, in this builder's own home which has been respectfully and masterfully renovated, seamlessly integrating the old with the new. Sunny, magazine worthy kitchen includes a leathered granite oversized island, 6 burner gas cooktop w/vent hood; double oven, marble countertops and original tin ceiling. Inviting family room with vaulted ceiling and access to composite deck and backyard; stunning living and dining rooms feature built-ins, tin ceilings, French door and HW flooring. Great home office, sunny vestibule, powder room and fabulous mudroom w/built-ins complete the main level. Upstairs are all four bedrooms, showcased by the skylit primary suite with its stunning bathroom, walk-in closet *plus* an incredible dressing room. 3 additional good sized bedrooms; 2nd floor laundry; gorgeous tiled hallway bathroom; walk-up attic for storage. Large flat backyard w/stone patio and 2 outbuildings; close to Upper Charles Rail Trail. This home is a masterpiece!
Location
State MA
County Middlesex
Zoning 101
Direction Washington St. between Washington Path and Summer St.
Rooms
Family Room Vaulted Ceiling(s), Flooring - Hardwood, Deck - Exterior, Exterior Access, Open Floorplan, Recessed Lighting
Basement Walk-Out Access, Unfinished
Primary Bedroom Level Second
Dining Room Closet/Cabinets - Custom Built, Flooring - Hardwood
Kitchen Flooring - Hardwood, Pantry, Countertops - Stone/Granite/Solid, Kitchen Island, Open Floorplan, Recessed Lighting, Stainless Steel Appliances, Gas Stove
Interior
Interior Features Closet/Cabinets - Custom Built, Mud Room, Vestibule, Home Office, Walk-up Attic
Heating Forced Air, Natural Gas
Cooling Central Air
Flooring Tile, Hardwood, Pine, Flooring - Stone/Ceramic Tile, Flooring - Hardwood
Appliance Gas Water Heater, Oven, Dishwasher, Microwave, Range, Refrigerator
Laundry Gas Dryer Hookup, Washer Hookup, Second Floor
Exterior
Exterior Feature Deck - Composite, Patio, Storage, Professional Landscaping, Stone Wall
Garage Spaces 2.0
Community Features Walk/Jog Trails, Golf, Bike Path
Utilities Available for Gas Range, for Electric Oven, for Gas Dryer, Washer Hookup
Waterfront Description Beach Front,Lake/Pond,1 to 2 Mile To Beach,Beach Ownership(Public)
Roof Type Shingle
Total Parking Spaces 6
Garage Yes
Building
Lot Description Wooded, Level
Foundation Stone
Sewer Private Sewer
Water Public
Architectural Style Colonial, Antique, Farmhouse
Schools
Elementary Schools Placent/Miller
Middle Schools Adams
High Schools Holliston High
Others
Senior Community false
Read Less Info
Want to know what your home might be worth? Contact us for a FREE valuation!

Our team is ready to help you sell your home for the highest possible price ASAP
Bought with Lauren Davis • Realty Executives Boston West
GET MORE INFORMATION
Broker | License ID: 068128
steven@whitehillestatesandhomes.com
48 Maple Manor Rd, Center Conway , New Hampshire, 03813, USA






