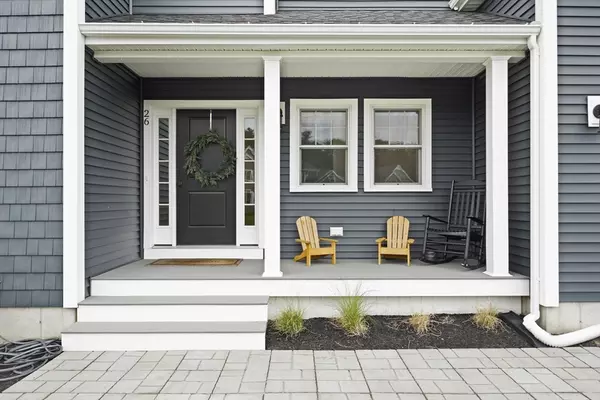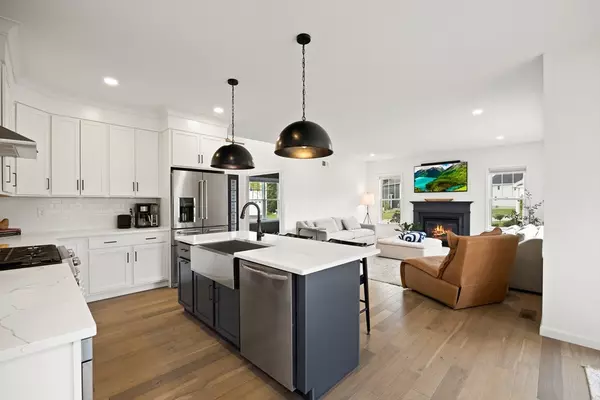$880,000
$899,900
2.2%For more information regarding the value of a property, please contact us for a free consultation.
3 Beds
2.5 Baths
3,241 SqFt
SOLD DATE : 12/05/2024
Key Details
Sold Price $880,000
Property Type Single Family Home
Sub Type Single Family Residence
Listing Status Sold
Purchase Type For Sale
Square Footage 3,241 sqft
Price per Sqft $271
Subdivision Duxburrow Estates
MLS Listing ID 73277446
Sold Date 12/05/24
Style Colonial
Bedrooms 3
Full Baths 2
Half Baths 1
HOA Fees $29/ann
HOA Y/N true
Year Built 2021
Annual Tax Amount $8,763
Tax Year 2024
Lot Size 10,454 Sqft
Acres 0.24
Property Description
Welcome to this immaculate 3-year-old home in the heart of Bridgewater. Featuring 3 spacious custom bedrooms and 2.5 beautifully appointed bathrooms, this residence offers the perfect blend of comfort and luxury. The primary suite is a true retreat, boasting a lavish soaking tub and stand up shower. This home has been thoughtfully upgraded beyond the original builder's package, showcasing premium finishes throughout. The gourmet kitchen is equipped with high-end appliances, while the open-concept living area features elegant hardwood flooring and a custom layout designed for modern living. Additional highlights include solar panels on the roof for energy efficiency, a 2-car garage, and a brand-new finished basement that serves as a versatile family room and gym area. The first floor also includes a dedicated office, perfect for remote work or study. Luxury and convenience in a desirable neighborhood.
Location
State MA
County Plymouth
Zoning RES
Direction Route 18 to Flagg St turns into Auburn St to Curve St to Duxburrow Estates
Rooms
Family Room Closet, Flooring - Vinyl, Recessed Lighting
Basement Full, Partially Finished, Interior Entry, Concrete
Primary Bedroom Level Second
Dining Room Flooring - Hardwood, Deck - Exterior, Slider
Kitchen Flooring - Hardwood, Kitchen Island, Cabinets - Upgraded, Open Floorplan, Recessed Lighting, Stainless Steel Appliances, Gas Stove, Lighting - Sconce
Interior
Interior Features Office
Heating Forced Air, Natural Gas
Cooling Central Air
Flooring Tile, Vinyl, Carpet, Hardwood, Flooring - Hardwood
Fireplaces Number 1
Fireplaces Type Living Room
Appliance Gas Water Heater, Tankless Water Heater, Range, Dishwasher, Microwave, Range Hood
Laundry Flooring - Stone/Ceramic Tile, Second Floor, Electric Dryer Hookup, Washer Hookup
Exterior
Exterior Feature Porch, Deck, Deck - Wood, Rain Gutters, Screens
Garage Spaces 2.0
Community Features Shopping, Park, Walk/Jog Trails, Golf, Laundromat, Conservation Area, Highway Access, Public School, T-Station, University, Sidewalks
Utilities Available for Gas Range, for Electric Dryer, Washer Hookup
Roof Type Shingle
Total Parking Spaces 2
Garage Yes
Building
Lot Description Cul-De-Sac, Easements, Level
Foundation Concrete Perimeter
Sewer Public Sewer
Water Public
Architectural Style Colonial
Schools
Elementary Schools Mitchell/Willia
Middle Schools Bridgewater Mid
High Schools Br
Others
Senior Community false
Read Less Info
Want to know what your home might be worth? Contact us for a FREE valuation!

Our team is ready to help you sell your home for the highest possible price ASAP
Bought with Ben and Kate Real Estate • Keller Williams Realty Signature Properties
GET MORE INFORMATION
Broker | License ID: 068128
steven@whitehillestatesandhomes.com
48 Maple Manor Rd, Center Conway , New Hampshire, 03813, USA






