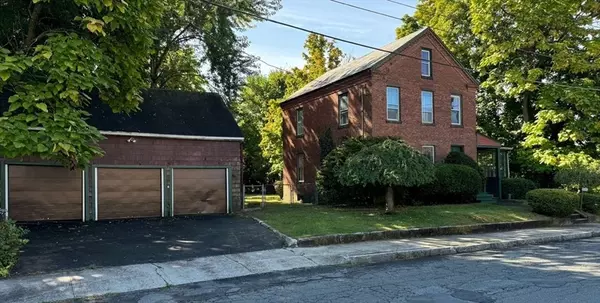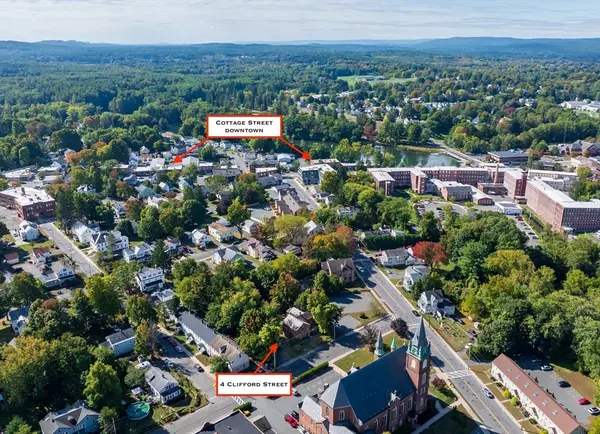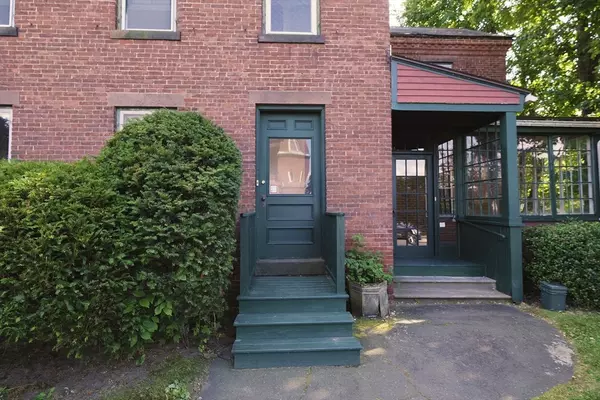$415,000
$425,000
2.4%For more information regarding the value of a property, please contact us for a free consultation.
3 Beds
2 Baths
2,340 SqFt
SOLD DATE : 12/04/2024
Key Details
Sold Price $415,000
Property Type Multi-Family
Sub Type 2 Family - 2 Units Up/Down
Listing Status Sold
Purchase Type For Sale
Square Footage 2,340 sqft
Price per Sqft $177
MLS Listing ID 73296118
Sold Date 12/04/24
Bedrooms 3
Full Baths 2
Year Built 1885
Annual Tax Amount $5,078
Tax Year 2024
Lot Size 0.420 Acres
Acres 0.42
Property Sub-Type 2 Family - 2 Units Up/Down
Property Description
This Historic brick two-family property is just steps from vibrant downtown and is rich in character & potential. Set on just under half an acre, you'll have plenty of space to enjoy the outdoors while being close to all the shops, restaurants & events that make Easthampton so special. Whether you're looking for a place to call your own or an investment opportunity, this property has much to offer. The 1st fl. features a large bedroom with a walk-in closet and a generous l.r. with the potential to be transformed into a 2nd bedroom. The spacious kitchen, with an island, is perfect for cooking and entertaining. The 2nd fl. offers two bedrooms w/ample closet space & a charming nook perfect for a home office. And if you need extra room for your hobbies or storage, the walk up attic provides the perfect solution. The front sunroom is a cozy retreat with charming exposed brick and ample windows for natural light. A three car garage with an upper level is perfect for a studio or workshop.
Location
State MA
County Hampshire
Zoning R10
Direction Off Adams Street or Gaston.
Rooms
Basement Full, Interior Entry, Bulkhead, Concrete
Interior
Interior Features Ceiling Fan(s), Walk-In Closet(s), Bathroom With Tub & Shower, Floored Attic, Walk-Up Attic, Living Room, Kitchen, Sunroom, Office/Den
Heating Baseboard, Natural Gas
Flooring Vinyl, Carpet, Hardwood, Wood
Appliance Range, Disposal, Microwave, Refrigerator
Laundry Gas Dryer Hookup, Washer Hookup
Exterior
Garage Spaces 3.0
Fence Fenced
Community Features Public Transportation, Shopping, Park, Walk/Jog Trails, Medical Facility, Laundromat, Bike Path, Conservation Area, Highway Access, House of Worship, Private School, Public School
Utilities Available for Gas Range, for Gas Oven, for Gas Dryer, Washer Hookup
Roof Type Slate
Total Parking Spaces 3
Garage Yes
Building
Lot Description Level
Story 3
Foundation Brick/Mortar
Sewer Public Sewer
Water Public
Schools
Elementary Schools Mountain View
Middle Schools White Brook
High Schools Ehs
Others
Senior Community false
Read Less Info
Want to know what your home might be worth? Contact us for a FREE valuation!

Our team is ready to help you sell your home for the highest possible price ASAP
Bought with Susan Lefebvre • HB Real Estate, LLC
GET MORE INFORMATION

Broker | License ID: 068128
steven@whitehillestatesandhomes.com
48 Maple Manor Rd, Center Conway , New Hampshire, 03813, USA






