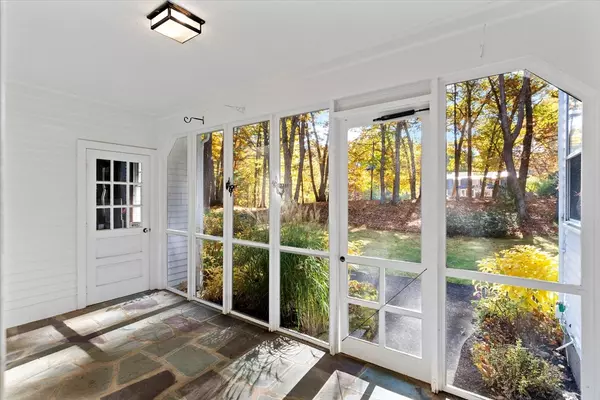$833,000
$825,000
1.0%For more information regarding the value of a property, please contact us for a free consultation.
4 Beds
2.5 Baths
2,064 SqFt
SOLD DATE : 12/03/2024
Key Details
Sold Price $833,000
Property Type Single Family Home
Sub Type Single Family Residence
Listing Status Sold
Purchase Type For Sale
Square Footage 2,064 sqft
Price per Sqft $403
MLS Listing ID 73305341
Sold Date 12/03/24
Style Colonial
Bedrooms 4
Full Baths 2
Half Baths 1
HOA Y/N false
Year Built 1965
Annual Tax Amount $9,545
Tax Year 2024
Lot Size 2.000 Acres
Acres 2.0
Property Description
Nestled on a scenic 2-acre lot framed by stone walls and mature trees, this charming 4-bedroom Colonial combines privacy with modern updates, while leaving room for you to add personal value. Inside, you'll find gleaming hardwood floors, two ductless mini-splits for year-round comfort, and a cozy screened-in porch perfect for relaxing. Built-in cabinetry and updated baths add a touch of elegance, while both a fireplace and a stove create warmth on chilly nights. The high-ceilinged basement, with walk-out access and bright window wells, is ideal for future finishing. The expansive backyard invites the possibility of a deck or patio for outdoor entertaining. Despite its serene setting, this home is conveniently located with easy access to highways for commuting. Don't miss the opportunity to make it yours—schedule a viewing today! Any and all offers due Monday 10/28 by 5pm.
Location
State MA
County Essex
Area East Boxford
Zoning RES
Direction Killam Hill Rd to King George to King John
Rooms
Family Room Wood / Coal / Pellet Stove, Flooring - Wood
Basement Interior Entry, Concrete
Primary Bedroom Level Second
Dining Room Flooring - Hardwood
Kitchen Flooring - Stone/Ceramic Tile
Interior
Heating Baseboard, Natural Gas
Cooling Ductless
Flooring Wood, Tile
Fireplaces Number 2
Fireplaces Type Living Room
Appliance Water Heater, Range, Dishwasher, Microwave, Refrigerator
Laundry Electric Dryer Hookup, In Basement
Exterior
Exterior Feature Porch - Screened, Rain Gutters
Garage Spaces 2.0
Community Features Park, Walk/Jog Trails, Conservation Area, Highway Access, Public School
Utilities Available for Electric Range, for Electric Dryer
Roof Type Shingle
Total Parking Spaces 5
Garage Yes
Building
Lot Description Corner Lot, Wooded
Foundation Concrete Perimeter
Sewer Private Sewer
Water Private
Architectural Style Colonial
Others
Senior Community false
Read Less Info
Want to know what your home might be worth? Contact us for a FREE valuation!

Our team is ready to help you sell your home for the highest possible price ASAP
Bought with Louise Touchette Team • Coldwell Banker Realty - Lynnfield
GET MORE INFORMATION
Broker | License ID: 068128
steven@whitehillestatesandhomes.com
48 Maple Manor Rd, Center Conway , New Hampshire, 03813, USA






