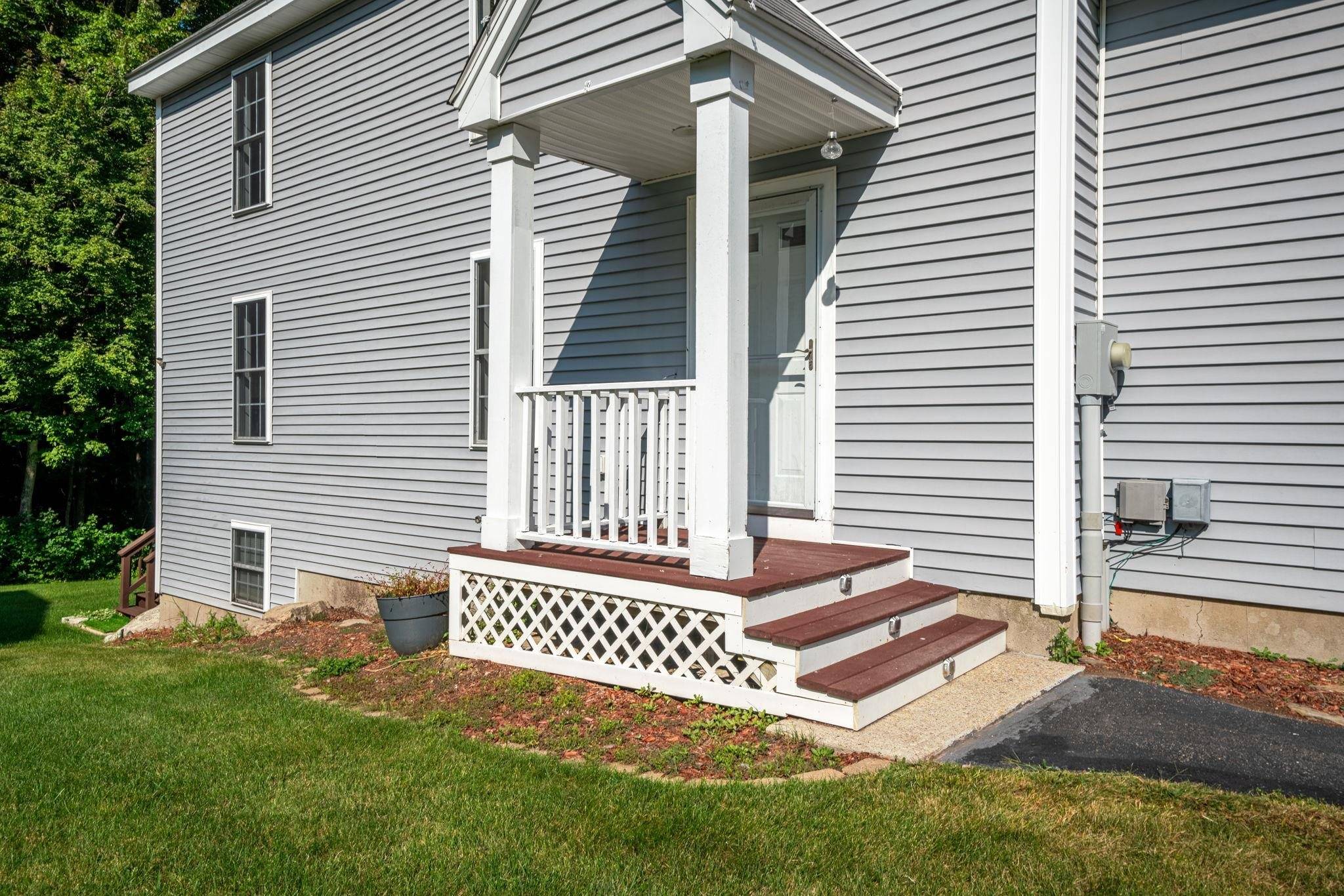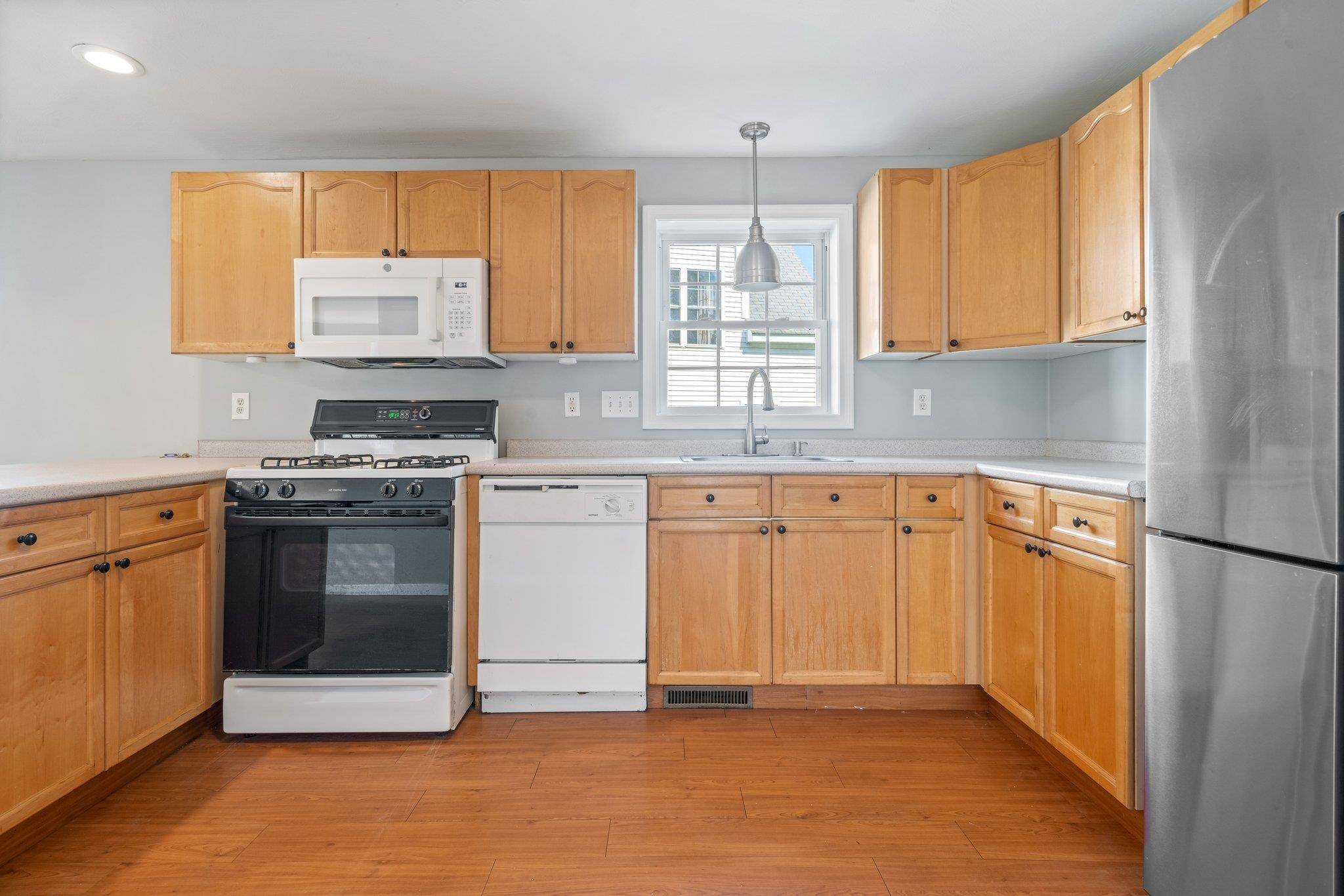Bought with Kevin Kokx • Keller Williams Gateway Realty
$565,000
$589,900
4.2%For more information regarding the value of a property, please contact us for a free consultation.
3 Beds
3 Baths
2,091 SqFt
SOLD DATE : 11/25/2024
Key Details
Sold Price $565,000
Property Type Condo
Sub Type Condo
Listing Status Sold
Purchase Type For Sale
Square Footage 2,091 sqft
Price per Sqft $270
Subdivision Lockwood
MLS Listing ID 5015109
Sold Date 11/25/24
Bedrooms 3
Full Baths 1
Half Baths 1
Three Quarter Bath 1
Construction Status Existing
HOA Fees $195/mo
Year Built 2003
Annual Tax Amount $6,705
Tax Year 2024
Property Sub-Type Condo
Property Description
Exceptional Opportunity in Desirable Lockwood Place! This well-maintained single-family colonial, built in 2003, offers modern updates and charm with an attached two-car garage. Step inside to a spacious kitchen featuring a peninsula, perfect for casual dining, and open to a cozy dining area and living room with a gas fireplace. Enjoy direct access to a private deck from the living room, offering a peaceful, serene, relaxing setting. Upstairs, you'll find a generous primary suite with a soaking tub, separate stand-up shower, and double vanity. Two additional well-sized bedrooms and a large great room over the garage, which can easily serve as a 4th bedroom or a versatile bonus space, add to the home's flexibility. Another full bathroom completes this level. Enjoy low-maintenance living with a monthly association fee of $195, which covers landscaping, snow removal, trash, and access to a playground and tennis courts. This home is ideally situated for commuters, with easy access to Route 3 and 93. Additional features: Hardwood flooring, freshly painted interior, new carpeting, FHA gas heating, central AC, low maintenance vinyl siding, a full unfinished basement for extra storage or potential future expansion, and a fully applianced kitchen. Don't miss this fantastic opportunity to own a wonderful home in a prime location!
Location
State NH
County Nh-hillsborough
Area Nh-Hillsborough
Zoning residential
Rooms
Basement Entrance Interior
Basement Concrete, Full, Stairs - Interior
Interior
Interior Features Dining Area, Fireplace - Gas, Fireplaces - 1, Kitchen/Dining, Laundry Hook-ups, Primary BR w/ BA, Soaking Tub
Cooling Central AC
Flooring Carpet, Hardwood
Exterior
Garage Spaces 2.0
Utilities Available Cable - Available
Amenities Available Playground, Landscaping, Common Acreage, Snow Removal, Tennis Court, Trash Removal
Roof Type Shingle
Building
Story 2
Foundation Concrete
Sewer Public
Architectural Style Colonial
Construction Status Existing
Schools
High Schools Alvirne High School
School District Hudson School District
Read Less Info
Want to know what your home might be worth? Contact us for a FREE valuation!

Our team is ready to help you sell your home for the highest possible price ASAP

GET MORE INFORMATION
Broker | License ID: 068128
steven@whitehillestatesandhomes.com
48 Maple Manor Rd, Center Conway , New Hampshire, 03813, USA






