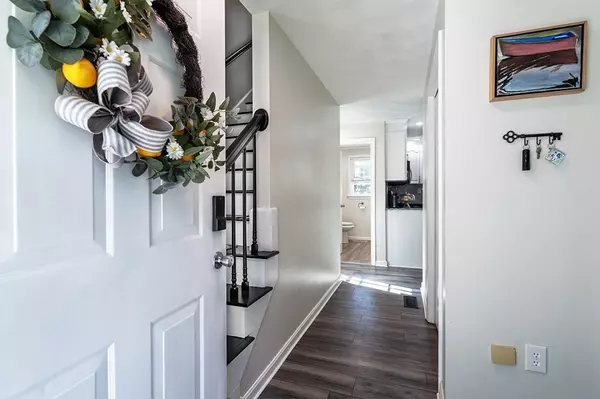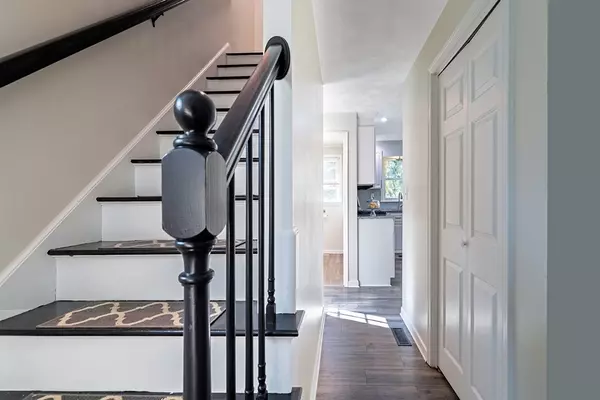$543,828
$534,828
1.7%For more information regarding the value of a property, please contact us for a free consultation.
3 Beds
1.5 Baths
1,372 SqFt
SOLD DATE : 11/22/2024
Key Details
Sold Price $543,828
Property Type Single Family Home
Sub Type Single Family Residence
Listing Status Sold
Purchase Type For Sale
Square Footage 1,372 sqft
Price per Sqft $396
MLS Listing ID 73292182
Sold Date 11/22/24
Style Colonial
Bedrooms 3
Full Baths 1
Half Baths 1
HOA Y/N false
Year Built 1992
Annual Tax Amount $4,435
Tax Year 2024
Lot Size 4,791 Sqft
Acres 0.11
Property Description
Halloween is almost here. Host your trick or treaters on this great porch!!! Welcome to this beautifully maintained 3 bedroom,1.5 bathroom home, where many of the most important features have been updated or replaced within the last 3 years! Located in a desirable neighborhood, this home combines modern upgrades with timeless appeal. KEY FEATURES - Built in 1992!! Recently installed roof that offers long-term durability. Modern Kitchen Renovation: includes new countertops, a large Island for family gatherings and stainless steel appliances that make cooking a joy. Newer Flooring: Fresh laminate flooring throughout the home for a sleek, modern look. Updated Bathrooms: Newer vanities, and modern fixtures that add a touch of luxury. Energy-Efficient Windows & Slider, recessed lighting installed in kitchen/living room and solar panels all reduce energy costs. This is truly a move in ready home. HOME WARRANTY OFFERED.. Pack your bags, leave them at the door and enjoy.....
Location
State MA
County Middlesex
Zoning R1
Direction GPS
Rooms
Primary Bedroom Level Second
Dining Room Flooring - Vinyl, Balcony / Deck, Slider
Interior
Heating Forced Air, Natural Gas
Cooling Central Air
Flooring Wood, Tile, Laminate
Appliance Gas Water Heater, ENERGY STAR Qualified Refrigerator, ENERGY STAR Qualified Dryer, ENERGY STAR Qualified Dishwasher, ENERGY STAR Qualified Washer, Oven
Laundry In Basement
Exterior
Utilities Available for Gas Range
Waterfront Description Beach Front
Roof Type Shingle
Total Parking Spaces 2
Garage No
Building
Lot Description Level
Foundation Concrete Perimeter
Sewer Public Sewer
Water Public
Architectural Style Colonial
Others
Senior Community false
Acceptable Financing Contract
Listing Terms Contract
Read Less Info
Want to know what your home might be worth? Contact us for a FREE valuation!

Our team is ready to help you sell your home for the highest possible price ASAP
Bought with Patrick Brusil • Keller Williams Realty Boston-Metro | Back Bay
GET MORE INFORMATION
Broker | License ID: 068128
steven@whitehillestatesandhomes.com
48 Maple Manor Rd, Center Conway , New Hampshire, 03813, USA






