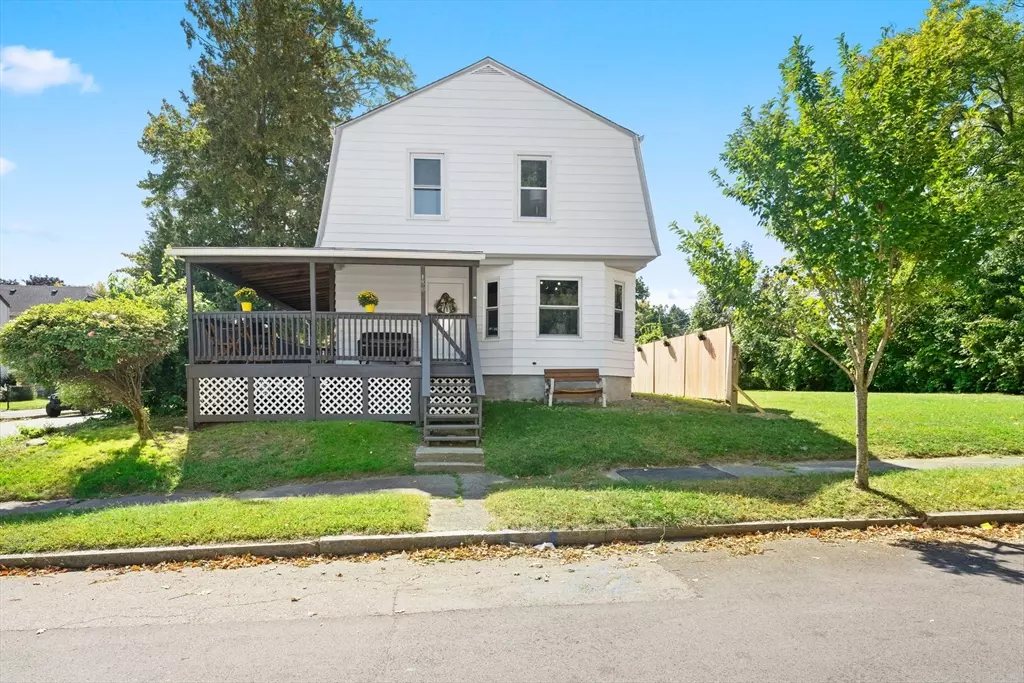$420,000
$424,900
1.2%For more information regarding the value of a property, please contact us for a free consultation.
3 Beds
1.5 Baths
1,272 SqFt
SOLD DATE : 11/20/2024
Key Details
Sold Price $420,000
Property Type Single Family Home
Sub Type Single Family Residence
Listing Status Sold
Purchase Type For Sale
Square Footage 1,272 sqft
Price per Sqft $330
Subdivision Grafton Hill
MLS Listing ID 73290816
Sold Date 11/20/24
Style Colonial
Bedrooms 3
Full Baths 1
Half Baths 1
HOA Y/N false
Year Built 1900
Annual Tax Amount $3,583
Tax Year 2023
Lot Size 4,791 Sqft
Acres 0.11
Property Description
Old charm meets modern functionality. This completely turn key and updated Dutch Colonial can't wait to accommodate your unique furnishings. Windows are plentiful, brightening up the space with natural light. The epitome of an updated charmer, enjoy exposed beam work and dark-stained hardwood floors and stylish chunky trim work with etched patterns. A gleamy white kitchen greets you with all new cabinetry, stainless steel appliances and white quartz countertops with a spacious island. A first floor half bath adds to the convenience of your space. The second floor adorns 3 bedrooms and a full bath with skylight. Need more space? Enjoy a bonus room/den for your work or hobbies. Your perfect city haven is a corner lot with 2 car garage and a wrap around porch for those long summer nights and crisp fall afternoons. Conveniently located in proximity to 146, 295 and I-90. Nearby amenities include Conservation Area, The Worcester Art Museum, Market Basket and Trader Joes.
Location
State MA
County Worcester
Zoning RG-5
Direction Access from Grafton St and Hamilton St.
Rooms
Basement Full, Dirt Floor, Concrete
Primary Bedroom Level Second
Interior
Interior Features Den
Heating Baseboard
Cooling None
Flooring Wood, Vinyl
Appliance Water Heater, Range, Dishwasher, Microwave, Refrigerator
Laundry In Basement, Electric Dryer Hookup, Washer Hookup
Exterior
Exterior Feature Porch, Deck - Wood
Garage Spaces 2.0
Community Features Public Transportation, Shopping
Utilities Available for Gas Range, for Electric Dryer, Washer Hookup
Roof Type Shingle
Total Parking Spaces 2
Garage Yes
Building
Lot Description Corner Lot
Foundation Stone
Sewer Public Sewer
Water Public
Architectural Style Colonial
Others
Senior Community false
Read Less Info
Want to know what your home might be worth? Contact us for a FREE valuation!

Our team is ready to help you sell your home for the highest possible price ASAP
Bought with Valencia Jacobs Brown • J. Brown Realty
GET MORE INFORMATION
Broker | License ID: 068128
steven@whitehillestatesandhomes.com
48 Maple Manor Rd, Center Conway , New Hampshire, 03813, USA






