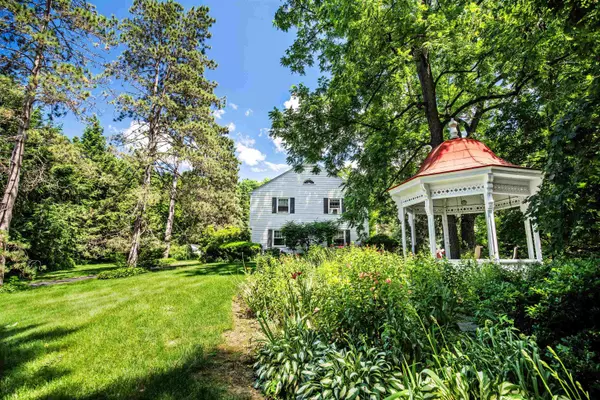Bought with Kevin Love • Duston Leddy Real Estate
$352,500
$359,900
2.1%For more information regarding the value of a property, please contact us for a free consultation.
4 Beds
4 Baths
2,428 SqFt
SOLD DATE : 11/20/2024
Key Details
Sold Price $352,500
Property Type Single Family Home
Sub Type Single Family
Listing Status Sold
Purchase Type For Sale
Square Footage 2,428 sqft
Price per Sqft $145
MLS Listing ID 5012477
Sold Date 11/20/24
Bedrooms 4
Full Baths 2
Half Baths 2
Construction Status Existing
Year Built 1955
Annual Tax Amount $9,420
Tax Year 2024
Lot Size 1.200 Acres
Acres 1.2
Property Description
PRICE REDUCTION due to motivated Seller! This home boasts a breathtaking yard with perennial gardens and your own private gazebo! Enjoy the large back yard with shade trees and a beautiful patio. As you enter the sunroom, you will feel right at home. The kitchen has cupboards galore and a nice eat in area. There is a half bath with laundry room off the kitchen. Formal dining area and living room have pristine hardwood floors! As you ascend the center staircase, you will find the landing at the top spacious and gracious. There are four bedrooms ~ the Master bedroom has it's own private bathroom. Two bedrooms adjoin a second full bath. The lower level is the perfect family room! Experience holidays and get togethers with families and friend with the full bar and family room in the lower level! Half bath and plenty of storage in the lower level as well. Large garage that has additional oversized bay for an RV or boat. This property has endless possibilities ~ come see it today! The home is now clear of all personal items - thus photos with and without items.
Location
State NH
County Nh-sullivan
Area Nh-Sullivan
Zoning Residential
Rooms
Basement Entrance Interior
Basement Bulkhead, Climate Controlled, Full, Partially Finished, Stairs - Interior
Interior
Interior Features Dining Area, Natural Light, Security, Laundry - 1st Floor, Attic - Pulldown
Cooling None
Flooring Hardwood
Equipment Smoke Detector
Exterior
Garage Spaces 3.0
Garage Description Auto Open, Driveway, Parking Spaces 5 - 10, Attached
Utilities Available Cable
Roof Type Shingle - Asphalt
Building
Story 2
Foundation Concrete
Sewer Public
Construction Status Existing
Schools
Elementary Schools Charlestown Village School
High Schools Fall Mountain High School
School District Fall Mountain Reg Sd Sau #60
Read Less Info
Want to know what your home might be worth? Contact us for a FREE valuation!

Our team is ready to help you sell your home for the highest possible price ASAP

GET MORE INFORMATION

Broker | License ID: 068128
steven@whitehillestatesandhomes.com
48 Maple Manor Rd, Center Conway , New Hampshire, 03813, USA






