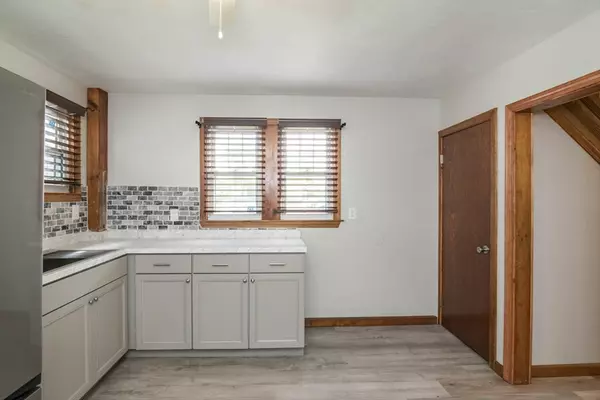$253,000
$239,900
5.5%For more information regarding the value of a property, please contact us for a free consultation.
3 Beds
1 Bath
1,212 SqFt
SOLD DATE : 11/19/2024
Key Details
Sold Price $253,000
Property Type Single Family Home
Sub Type Single Family Residence
Listing Status Sold
Purchase Type For Sale
Square Footage 1,212 sqft
Price per Sqft $208
MLS Listing ID 73287497
Sold Date 11/19/24
Style Colonial
Bedrooms 3
Full Baths 1
HOA Y/N false
Year Built 1929
Annual Tax Amount $2,663
Tax Year 2024
Lot Size 8,276 Sqft
Acres 0.19
Property Description
Buyer lost financing! This meticulously maintained residence features a host of recent updates that enhance its charm and functionality. Upon entering through the inviting front porch, you'll find a cozy living room to your left, perfect for relaxing. Straight ahead, the newly renovated kitchen awaits, equipped with modern stainless steel appliances and ample storage space for all your culinary needs. Adjacent to the kitchen, you'll discover a versatile room that can serve as a third bedroom (note: no closet) or an office to suit your lifestyle. Upstairs, you'll find two generously sized bedrooms and a beautifully renovated full bathroom, offering both comfort and style.The property includes a one-car garage and additional off-street parking for your convenience. The fenced-in backyard is an ideal setting for outdoor gatherings and relaxation, providing a private retreat for you and your guests.Recent updates include a new heating system and water heater, both installed in 2023 (APO)
Location
State MA
County Hampden
Zoning R2
Direction Wilbraham Road to Colton
Rooms
Basement Full
Primary Bedroom Level Second
Kitchen Ceiling Fan(s), Flooring - Laminate
Interior
Heating Forced Air, Natural Gas
Cooling Window Unit(s), None
Flooring Laminate
Appliance Gas Water Heater, Range, Refrigerator, Washer, Dryer
Laundry Exterior Access, In Basement
Exterior
Exterior Feature Porch, Deck - Composite, Fenced Yard
Garage Spaces 1.0
Fence Fenced/Enclosed, Fenced
Community Features Public Transportation, House of Worship, Private School, University
Utilities Available for Gas Range
Roof Type Shingle
Total Parking Spaces 4
Garage Yes
Building
Lot Description Corner Lot
Foundation Block
Sewer Public Sewer
Water Public
Architectural Style Colonial
Others
Senior Community false
Read Less Info
Want to know what your home might be worth? Contact us for a FREE valuation!

Our team is ready to help you sell your home for the highest possible price ASAP
Bought with The Acuna Group • Acuna Real Estate
GET MORE INFORMATION
Broker | License ID: 068128
steven@whitehillestatesandhomes.com
48 Maple Manor Rd, Center Conway , New Hampshire, 03813, USA






