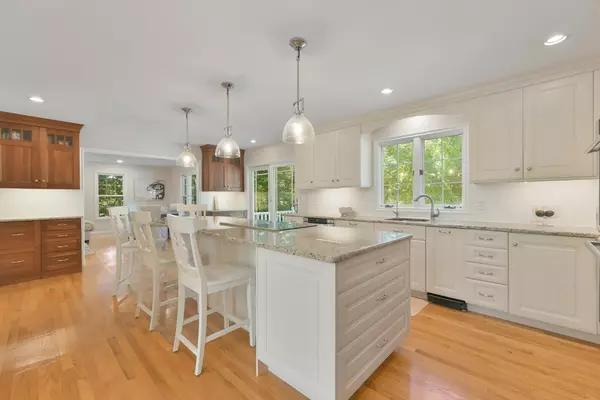$1,145,000
$1,100,000
4.1%For more information regarding the value of a property, please contact us for a free consultation.
4 Beds
2.5 Baths
3,822 SqFt
SOLD DATE : 11/15/2024
Key Details
Sold Price $1,145,000
Property Type Single Family Home
Sub Type Single Family Residence
Listing Status Sold
Purchase Type For Sale
Square Footage 3,822 sqft
Price per Sqft $299
MLS Listing ID 73296378
Sold Date 11/15/24
Style Colonial
Bedrooms 4
Full Baths 2
Half Baths 1
HOA Y/N false
Year Built 1998
Annual Tax Amount $13,435
Tax Year 2024
Lot Size 2.080 Acres
Acres 2.08
Property Description
Contemporary center-entrance Colonial sprawling over 3800 sf of living space set on 2 acres of land. Airy 2 story entrance hall features an elegant birdcage staircase, fireplaced parlor and formal dining for entertaining a crowd. Great chef's kitchen with lots of cabinet storage, premium stainless appliances including Thermador induction range and double ovens. Polished granite topped workspaces and dining peninsula for 6 gleams under recessed and pendant lighting with sliders to the rear deck adjacent to a large family room at the true heart of this home. Upstairs houses 4 bedrooms including a primary suite and skylit en suite bath with double vanity and jetted tub. Below, the finished basement offers a sauna & direct access to the garage. Sprawling lawns and mature trees provide ample privacy to the in-ground pool ringed in planting areas with plenty of space for outdoor entertaining & recreation. Boxford is part of the Masco Tri-town School District.
Location
State MA
County Essex
Zoning RES
Direction Ipswich onto Valley. Please use GPS.
Rooms
Basement Full
Primary Bedroom Level Second
Interior
Interior Features Mud Room, Office, Media Room, Den, Central Vacuum, Sauna/Steam/Hot Tub
Heating Baseboard, Oil
Cooling None
Flooring Wood, Tile, Carpet
Fireplaces Number 1
Appliance Water Heater, Range, Oven, Dishwasher, Disposal, Trash Compactor, Microwave, Refrigerator, Freezer, Washer, Dryer, Water Treatment, Vacuum System, Range Hood, Water Softener
Laundry Second Floor, Electric Dryer Hookup
Exterior
Exterior Feature Deck, Pool - Inground, Hot Tub/Spa, Storage, Stone Wall
Garage Spaces 2.0
Pool In Ground
Utilities Available for Electric Range, for Electric Oven, for Electric Dryer
Waterfront Description Beach Front,Lake/Pond
Total Parking Spaces 6
Garage Yes
Private Pool true
Building
Lot Description Wooded, Easements
Foundation Concrete Perimeter
Sewer Private Sewer
Water Private
Architectural Style Colonial
Schools
Elementary Schools Cole / Spofford
Middle Schools Masco Regional
High Schools Masco Regional
Others
Senior Community false
Read Less Info
Want to know what your home might be worth? Contact us for a FREE valuation!

Our team is ready to help you sell your home for the highest possible price ASAP
Bought with Team Lillian Montalto • Lillian Montalto Signature Properties
GET MORE INFORMATION
Broker | License ID: 068128
steven@whitehillestatesandhomes.com
48 Maple Manor Rd, Center Conway , New Hampshire, 03813, USA






