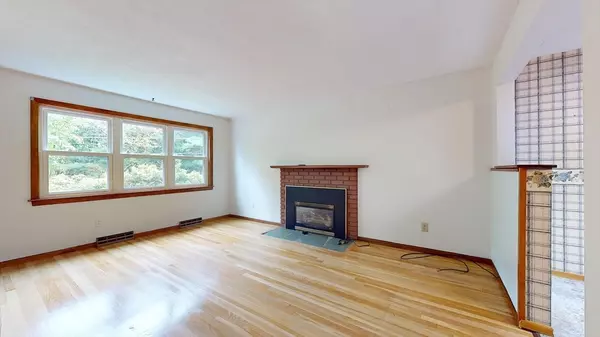$497,900
$494,900
0.6%For more information regarding the value of a property, please contact us for a free consultation.
3 Beds
1 Bath
1,238 SqFt
SOLD DATE : 11/08/2024
Key Details
Sold Price $497,900
Property Type Single Family Home
Sub Type Single Family Residence
Listing Status Sold
Purchase Type For Sale
Square Footage 1,238 sqft
Price per Sqft $402
MLS Listing ID 73295259
Sold Date 11/08/24
Style Ranch
Bedrooms 3
Full Baths 1
HOA Y/N false
Year Built 1961
Annual Tax Amount $5,306
Tax Year 2024
Lot Size 0.340 Acres
Acres 0.34
Property Description
This adorable ranch home is ready for its new owners! 3 bedroom 1 bath home has the features you want - town water & sewer, natural gas w/forced hot air heat, central air, gas fireplace and large family room. 1 car under garage and large basement area provide plenty of room for storage or creative uses. Present updates (heating system, electrical panel, hot water tank) make this home move-in ready. Listing price leaves plenty of room to add your own personal touches to make it your own! Open House Saturday 10/3 from 10:30 to 12:00 or schedule Go and Show through Showingtime. 3D Matterport tour at - https://my.matterport.com/show/?m=uhGrt4d62yj&mls=1.
Location
State MA
County Norfolk
Zoning R
Direction Please use GPS. Park in driveway, please use care if parking on Pond St.
Rooms
Family Room Beamed Ceilings, Closet, Flooring - Wall to Wall Carpet, Window(s) - Bay/Bow/Box
Basement Full, Interior Entry, Garage Access, Bulkhead, Concrete
Primary Bedroom Level First
Kitchen Skylight, Flooring - Vinyl, Dining Area, Countertops - Stone/Granite/Solid, Deck - Exterior, Exterior Access, Gas Stove, Lighting - Overhead
Interior
Heating Forced Air, Natural Gas
Cooling Central Air
Flooring Tile, Vinyl, Carpet, Hardwood
Fireplaces Number 1
Fireplaces Type Living Room
Appliance Gas Water Heater, Water Heater, Range, Dishwasher, Refrigerator, Washer, Dryer
Laundry Gas Dryer Hookup, Washer Hookup
Exterior
Exterior Feature Deck - Wood, Rain Gutters, Screens
Garage Spaces 1.0
Community Features Shopping, Tennis Court(s), Golf, Conservation Area, Highway Access, Public School
Utilities Available for Gas Range, for Gas Oven, for Gas Dryer, Washer Hookup
Waterfront false
Roof Type Shingle
Parking Type Attached, Under, Paved Drive, Off Street
Total Parking Spaces 4
Garage Yes
Building
Lot Description Wooded
Foundation Concrete Perimeter
Sewer Public Sewer
Water Public
Others
Senior Community false
Acceptable Financing Contract
Listing Terms Contract
Read Less Info
Want to know what your home might be worth? Contact us for a FREE valuation!

Our team is ready to help you sell your home for the highest possible price ASAP
Bought with Laura Lowe • The Agency Marblehead
GET MORE INFORMATION

Broker | License ID: 068128
steven@whitehillestatesandhomes.com
48 Maple Manor Rd, Center Conway , New Hampshire, 03813, USA






