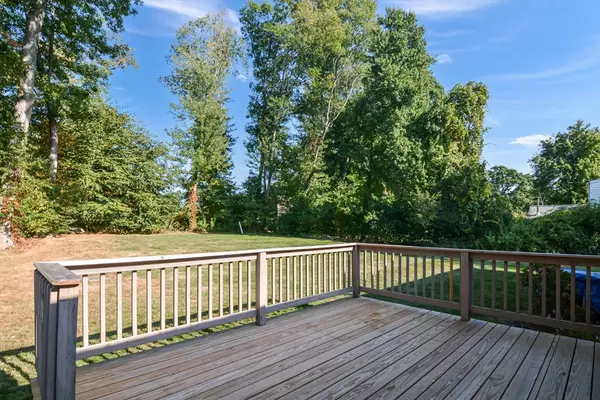$530,000
$539,900
1.8%For more information regarding the value of a property, please contact us for a free consultation.
3 Beds
1 Bath
1,144 SqFt
SOLD DATE : 11/08/2024
Key Details
Sold Price $530,000
Property Type Single Family Home
Sub Type Single Family Residence
Listing Status Sold
Purchase Type For Sale
Square Footage 1,144 sqft
Price per Sqft $463
MLS Listing ID 73292196
Sold Date 11/08/24
Style Ranch
Bedrooms 3
Full Baths 1
HOA Y/N false
Year Built 1959
Annual Tax Amount $7,167
Tax Year 2024
Lot Size 0.410 Acres
Acres 0.41
Property Description
Welcome to one of Holliston's most desired neighborhoods within walking distance to Town & High School. This home has been in the same family for a long time and is now looking for its new owners w/one floor living having everything you need. The front LR features a FP and large picture window allowing in so much natural light and continues into the kitchen & dining area. A slider to the back deck leads to a private yard & storage shed. Three nice size BR's and a full bath with newer vanity. Hardwood floors are under the carpeted rooms. Additional amenities include central air and a 1-car attached garage. There is also a family/rec room on the lower level, laundry and good storage space. Some major updates have been done (estimated dates) Kitchen 15 yrs, Windows 10-15 yrs, Roof 10-12 yrs, Heating & A/C and deck flooring are also newer. Septic is only 4 years old. A little personal touch is all that's needed.
Location
State MA
County Middlesex
Zoning 30
Direction Off Prospect towards High School
Rooms
Basement Full, Partially Finished, Bulkhead, Sump Pump
Primary Bedroom Level First
Kitchen Ceiling Fan(s), Flooring - Stone/Ceramic Tile, Recessed Lighting
Interior
Heating Forced Air, Natural Gas
Cooling Central Air
Flooring Tile, Vinyl, Carpet, Hardwood
Fireplaces Number 1
Fireplaces Type Living Room
Appliance Range, Dishwasher, Refrigerator, Washer, Dryer
Laundry In Basement
Exterior
Exterior Feature Deck, Storage
Garage Spaces 1.0
Community Features Golf, Bike Path, Public School
Waterfront false
Roof Type Shingle
Parking Type Attached, Garage Door Opener, Paved Drive
Total Parking Spaces 2
Garage Yes
Building
Foundation Concrete Perimeter
Sewer Private Sewer
Water Public
Others
Senior Community false
Read Less Info
Want to know what your home might be worth? Contact us for a FREE valuation!

Our team is ready to help you sell your home for the highest possible price ASAP
Bought with Shannon Johnson • Janice Mitchell R.E., Inc
GET MORE INFORMATION

Broker | License ID: 068128
steven@whitehillestatesandhomes.com
48 Maple Manor Rd, Center Conway , New Hampshire, 03813, USA






