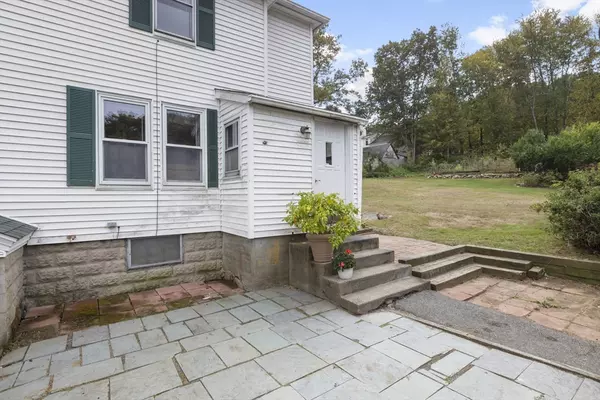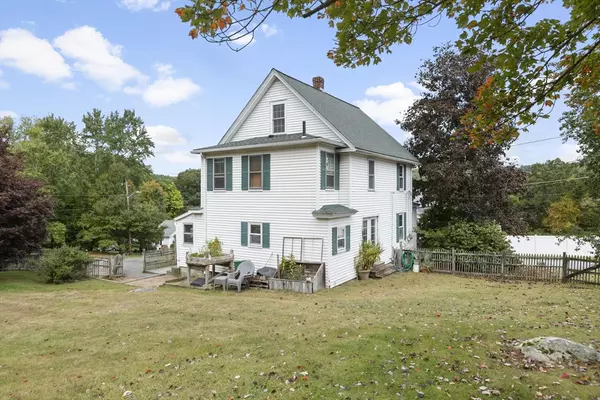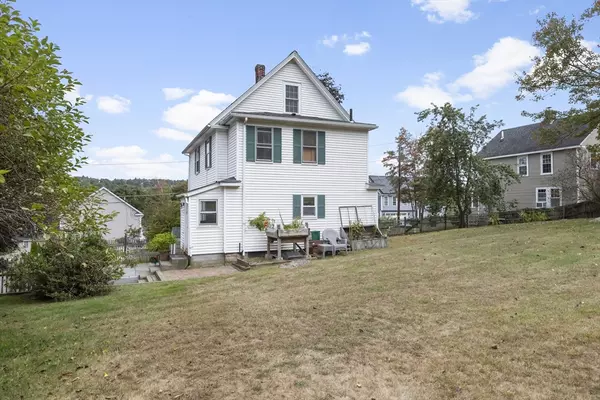$380,000
$365,000
4.1%For more information regarding the value of a property, please contact us for a free consultation.
3 Beds
1.5 Baths
1,642 SqFt
SOLD DATE : 11/06/2024
Key Details
Sold Price $380,000
Property Type Single Family Home
Sub Type Single Family Residence
Listing Status Sold
Purchase Type For Sale
Square Footage 1,642 sqft
Price per Sqft $231
MLS Listing ID 73293531
Sold Date 11/06/24
Style Colonial
Bedrooms 3
Full Baths 1
Half Baths 1
HOA Y/N false
Year Built 1934
Annual Tax Amount $3,897
Tax Year 2024
Lot Size 0.710 Acres
Acres 0.71
Property Description
* All offers due by Thursday 9/26 at 8pm * Nestled on a prime corner lot in a peaceful neighborhood, this charming 3-bedroom, 1.5-bath home offers a perfect blend of comfort and character. The expansive backyard is a gardener’s dream, featuring a well-maintained 16x40 vegetable garden with a variety of plants, ideal for those who love to grow their own produce. Step inside to discover a warm and inviting living room, perfect for relaxing or entertaining. The adjacent formal dining room is great for family gatherings, and the wide plank hardwood floors throughout most of the home add a touch of rustic charm. The kitchen is spacious and has plenty of cabinet space and a small mudroom for your added convenience. Upstairs you'll find 3 bedrooms and a full bath. The finished attic space provides two bonus rooms—perfect for a home office, playroom, or extra guest accommodations. Whether you're looking for space to grow or a cozy retreat, this home has it all. Schedule your showing today!
Location
State MA
County Worcester
Zoning RES
Direction GPS
Rooms
Basement Full, Interior Entry
Primary Bedroom Level Second
Dining Room Flooring - Hardwood, French Doors
Kitchen Flooring - Laminate, Exterior Access
Interior
Interior Features Bonus Room
Heating Baseboard, Oil
Cooling None
Flooring Carpet, Laminate, Hardwood, Flooring - Hardwood
Appliance Range, Dishwasher, Refrigerator, Washer, Dryer
Laundry First Floor, Electric Dryer Hookup, Washer Hookup
Exterior
Exterior Feature Patio, Fruit Trees, Garden
Utilities Available for Electric Range, for Electric Dryer, Washer Hookup
Waterfront false
Roof Type Shingle
Parking Type Paved Drive, Off Street, Paved
Total Parking Spaces 4
Garage No
Building
Lot Description Corner Lot, Cleared
Foundation Stone
Sewer Private Sewer
Water Public
Others
Senior Community false
Acceptable Financing Contract
Listing Terms Contract
Read Less Info
Want to know what your home might be worth? Contact us for a FREE valuation!

Our team is ready to help you sell your home for the highest possible price ASAP
Bought with Kim Grant-Dodge • Get Real Today, LLC
GET MORE INFORMATION

Broker | License ID: 068128
steven@whitehillestatesandhomes.com
48 Maple Manor Rd, Center Conway , New Hampshire, 03813, USA






