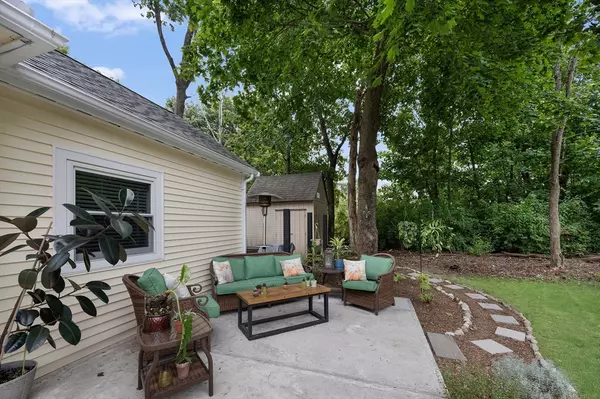$435,000
$415,000
4.8%For more information regarding the value of a property, please contact us for a free consultation.
2 Beds
1 Bath
982 SqFt
SOLD DATE : 11/06/2024
Key Details
Sold Price $435,000
Property Type Single Family Home
Sub Type Single Family Residence
Listing Status Sold
Purchase Type For Sale
Square Footage 982 sqft
Price per Sqft $442
MLS Listing ID 73298391
Sold Date 11/06/24
Bedrooms 2
Full Baths 1
HOA Y/N false
Year Built 1900
Annual Tax Amount $4,531
Tax Year 2024
Lot Size 8,712 Sqft
Acres 0.2
Property Description
Experience the eclectic charm of 31 Prospect Ave, a unique home set privately off the road with stone walls flanking the driveway. The maintenance-free exterior & recently updated septic offer convenience, while the artistically designed yard features mulch beds & vibrant garden creating a picturesque retreat. * Inside, the open floor plan spans three levels, with two bedrooms on separate floors for added privacy. The spa-like bath boasts elegant tile & a sliding barn door, while the modern kitchen is complete with granite countertops, a tile backsplash, stainless steel appliances, & an upright washer/dryer. Hardwood floors, recessed lighting, central AC, front & rear patios, including a bluestone paver patio, make this home a perfect blend of style & comfort. A truly special property not to be missed!
Location
State MA
County Bristol
Area Briggs Corner
Zoning R1
Direction Park Street to Prospect Ave.
Rooms
Basement Full, Finished
Primary Bedroom Level First
Kitchen Ceiling Fan(s), Flooring - Wood, Window(s) - Bay/Bow/Box, Dining Area, Countertops - Stone/Granite/Solid, Dryer Hookup - Electric, Open Floorplan, Recessed Lighting, Washer Hookup
Interior
Heating Electric
Cooling Ductless
Flooring Marble, Hardwood
Appliance Electric Water Heater, Range, Dishwasher, Refrigerator, Washer, Dryer, Plumbed For Ice Maker
Laundry Electric Dryer Hookup
Exterior
Exterior Feature Deck, Patio, Stone Wall
Community Features Shopping, Highway Access
Utilities Available for Electric Range, for Electric Oven, for Electric Dryer, Icemaker Connection
Waterfront false
Parking Type Paved Drive, Off Street, Paved
Total Parking Spaces 10
Garage No
Building
Foundation Concrete Perimeter
Sewer Private Sewer
Water Public
Others
Senior Community false
Read Less Info
Want to know what your home might be worth? Contact us for a FREE valuation!

Our team is ready to help you sell your home for the highest possible price ASAP
Bought with Rafael Reyes • eXp Realty
GET MORE INFORMATION

Broker | License ID: 068128
steven@whitehillestatesandhomes.com
48 Maple Manor Rd, Center Conway , New Hampshire, 03813, USA






