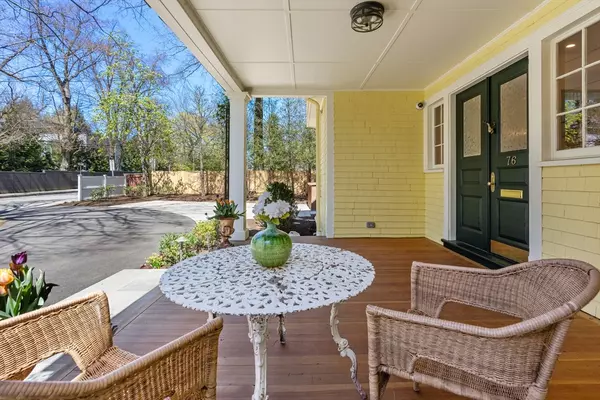$7,850,000
$8,750,000
10.3%For more information regarding the value of a property, please contact us for a free consultation.
7 Beds
4.5 Baths
7,593 SqFt
SOLD DATE : 11/07/2024
Key Details
Sold Price $7,850,000
Property Type Single Family Home
Sub Type Single Family Residence
Listing Status Sold
Purchase Type For Sale
Square Footage 7,593 sqft
Price per Sqft $1,033
MLS Listing ID 73289437
Sold Date 11/07/24
Style Victorian,Shingle
Bedrooms 7
Full Baths 4
Half Baths 1
HOA Y/N false
Year Built 1894
Annual Tax Amount $52,642
Tax Year 2024
Lot Size 0.420 Acres
Acres 0.42
Property Description
Sited on one of the most prestigious streets in the city, this estate-like home showcases impeccably designed spaces inside & out. The 1st floor features a grand foyer and formal dining & living rooms. The gourmet chef's kitchen has custom cabinetry, stainless steel appliances, a 6-burner gas stove with a griddle, tile backsplash, island, and outfitted pantries. Also on this floor is a library, study, and family room. The 2nd floor houses the primary bedroom suite complete with a fireplace, stylish office, custom dressing room, and 4-piece bathroom with a double vanity and soaking tub. There are 3 additional bedrooms and 2 more baths on this floor, plus a laundry room. The top level houses the expansive guest apartment, which offers a 20' living room, eat-in kitchen with an island, 3 bedrooms, a bath, and laundry. There is a full, untapped basement with cedar closet storage and access to the garage. Outdoor entertaining spaces include a deck, patio, fenced-in yard, portico, and more.
Location
State MA
County Middlesex
Area West Cambridge
Zoning res
Direction Between Hemlock Road and Highland Street.
Rooms
Basement Full
Interior
Heating Steam, Natural Gas
Cooling Central Air, Ductless
Fireplaces Number 7
Exterior
Exterior Feature Porch, Deck, Patio, Rain Gutters, Professional Landscaping, Fenced Yard, Garden
Garage Spaces 2.0
Fence Fenced/Enclosed, Fenced
Community Features Public Transportation, Shopping, Tennis Court(s), Park, Walk/Jog Trails, Golf, Medical Facility, Bike Path, Conservation Area, Highway Access, House of Worship, Marina, Private School, Public School, T-Station, University
Waterfront false
Parking Type Attached, Under, Garage Door Opener, Garage Faces Side, Off Street, Paved
Total Parking Spaces 6
Garage Yes
Building
Lot Description Easements
Foundation Stone, Brick/Mortar
Sewer Public Sewer
Water Public
Others
Senior Community false
Read Less Info
Want to know what your home might be worth? Contact us for a FREE valuation!

Our team is ready to help you sell your home for the highest possible price ASAP
Bought with Gail Roberts, Ed Feijo & Team • Coldwell Banker Realty - Cambridge
GET MORE INFORMATION

Broker | License ID: 068128
steven@whitehillestatesandhomes.com
48 Maple Manor Rd, Center Conway , New Hampshire, 03813, USA






