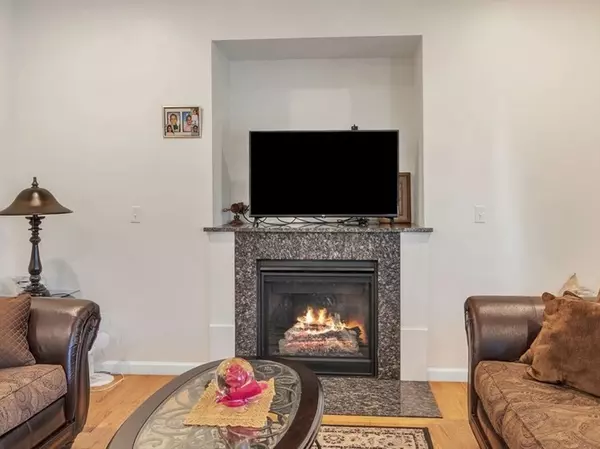$480,000
$489,900
2.0%For more information regarding the value of a property, please contact us for a free consultation.
5 Beds
3 Baths
2,596 SqFt
SOLD DATE : 11/06/2024
Key Details
Sold Price $480,000
Property Type Single Family Home
Sub Type Single Family Residence
Listing Status Sold
Purchase Type For Sale
Square Footage 2,596 sqft
Price per Sqft $184
MLS Listing ID 73225036
Sold Date 11/06/24
Style Colonial
Bedrooms 5
Full Baths 3
HOA Y/N false
Year Built 2019
Annual Tax Amount $6,092
Tax Year 2023
Lot Size 7,840 Sqft
Acres 0.18
Property Description
Hello Gorgeous!! This impressive 5 bedroom 3 full bath 2 Car garage home Says Live Life to the Fullest!! With your first steps inside you'll know this is The One For You--Built in 2019 With Open floor plan Real wood flooring recessed lighting & Gas fireplace to enhance your living space. Impeccably designed kitchen with endless upgraded cabinetry and Granite counters plus Enormous Center Island with so much hidden storage plus seating for your first cup of coffee in the morning & midnight snack. Dining room ++upgraded slider to your private fenced backyard. First floor bedroom and Full bath great for guest space, live-in situation or home office(your choice) Second floor features 4 generous sized bedrooms 2 full baths not to mention your Expansive Primary Suite w Tiled Shower/Jetted tub Granite double vanity & huge walk in closet for all your wardrobe needs. Plus second floor laundry with storage to keep you organized and looking great!! Not for rent!! Isn't It Time You Call Home?
Location
State MA
County Hampden
Zoning RA
Direction Bay Street to Elaine Circle
Rooms
Basement Full
Primary Bedroom Level Second
Dining Room Flooring - Stone/Ceramic Tile, Deck - Exterior, Exterior Access, Recessed Lighting, Slider, Lighting - Overhead
Kitchen Flooring - Stone/Ceramic Tile, Pantry, Countertops - Stone/Granite/Solid, Countertops - Upgraded, Kitchen Island, Cabinets - Upgraded, Exterior Access, Open Floorplan, Recessed Lighting, Slider, Stainless Steel Appliances, Lighting - Pendant, Lighting - Overhead
Interior
Heating Forced Air, Natural Gas
Cooling Central Air
Flooring Wood, Tile, Carpet
Fireplaces Number 1
Fireplaces Type Living Room
Appliance Gas Water Heater, Tankless Water Heater, Range, Dishwasher, Range Hood
Laundry Second Floor, Electric Dryer Hookup, Washer Hookup
Exterior
Exterior Feature Porch, Deck - Wood, Rain Gutters, Screens, Fenced Yard
Garage Spaces 2.0
Fence Fenced/Enclosed, Fenced
Community Features Public Transportation, Shopping, Laundromat, House of Worship, Private School, Public School, University
Utilities Available for Electric Range, for Electric Dryer, Washer Hookup
Waterfront Description Beach Front,Lake/Pond,Beach Ownership(Public)
Roof Type Shingle
Total Parking Spaces 4
Garage Yes
Building
Lot Description Level
Foundation Concrete Perimeter
Sewer Public Sewer
Water Public
Architectural Style Colonial
Others
Senior Community false
Acceptable Financing Contract
Listing Terms Contract
Read Less Info
Want to know what your home might be worth? Contact us for a FREE valuation!

Our team is ready to help you sell your home for the highest possible price ASAP
Bought with Carol E. Smith • Home Equity Assets Realty, LLC
GET MORE INFORMATION
Broker | License ID: 068128
steven@whitehillestatesandhomes.com
48 Maple Manor Rd, Center Conway , New Hampshire, 03813, USA






