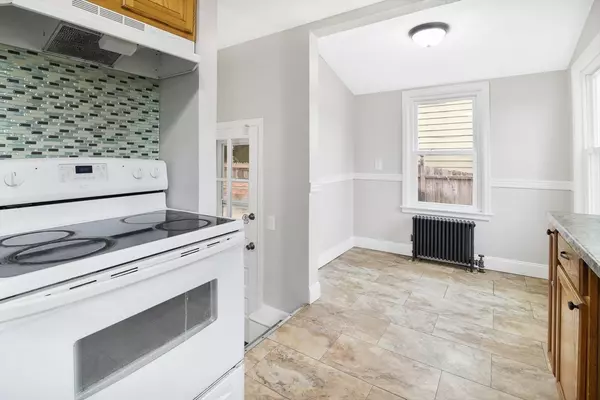$254,000
$249,900
1.6%For more information regarding the value of a property, please contact us for a free consultation.
2 Beds
1 Bath
756 SqFt
SOLD DATE : 11/05/2024
Key Details
Sold Price $254,000
Property Type Single Family Home
Sub Type Single Family Residence
Listing Status Sold
Purchase Type For Sale
Square Footage 756 sqft
Price per Sqft $335
MLS Listing ID 73295448
Sold Date 11/05/24
Style Ranch
Bedrooms 2
Full Baths 1
HOA Y/N false
Year Built 1938
Annual Tax Amount $2,528
Tax Year 2024
Lot Size 8,276 Sqft
Acres 0.19
Property Description
Welcome to this charming starter home, offering comfortable one-level living! Enter to the cozy living room, boasting hardwood floors and a lovely wood fireplace, ideal for relaxing on chilly nights. The eat-in kitchen features ample cabinet space, plus room for a table. The first floor is rounded out by two bedrooms - both featuring hardwood floors; and a full bathroom. Downstairs, the basement offers extra versatility with a workshop, plenty of storage, and a finished room that could easily serve as a third bedroom, office, playroom, or additional living space. The large backyard provides plenty of room for outdoor activities with a covered patio, firepit and shed. Conveniently located close to area amenities, this home combines comfort, functionality, and potential – a perfect starter home. Don't miss the opportunity to make it yours!
Location
State MA
County Hampden
Zoning R
Direction Bay St to Roosevelt Ave
Rooms
Basement Full, Partially Finished, Interior Entry, Concrete
Primary Bedroom Level First
Kitchen Flooring - Laminate, Dining Area, Pantry, Exterior Access
Interior
Interior Features Bonus Room
Heating Hot Water, Natural Gas
Cooling None
Flooring Tile, Laminate, Hardwood, Flooring - Vinyl
Fireplaces Number 2
Fireplaces Type Living Room
Appliance Gas Water Heater, Water Heater, Range, Disposal, Refrigerator
Laundry Electric Dryer Hookup, Washer Hookup, In Basement
Exterior
Exterior Feature Covered Patio/Deck, Rain Gutters, Storage, Fenced Yard
Fence Fenced/Enclosed, Fenced
Community Features Public Transportation, Highway Access, Public School
Utilities Available for Electric Range, for Electric Dryer, Washer Hookup
Roof Type Shingle
Total Parking Spaces 4
Garage No
Building
Lot Description Level
Foundation Block
Sewer Public Sewer
Water Public
Architectural Style Ranch
Others
Senior Community false
Read Less Info
Want to know what your home might be worth? Contact us for a FREE valuation!

Our team is ready to help you sell your home for the highest possible price ASAP
Bought with The Homeworks Group • Gallagher Real Estate
GET MORE INFORMATION
Broker | License ID: 068128
steven@whitehillestatesandhomes.com
48 Maple Manor Rd, Center Conway , New Hampshire, 03813, USA






