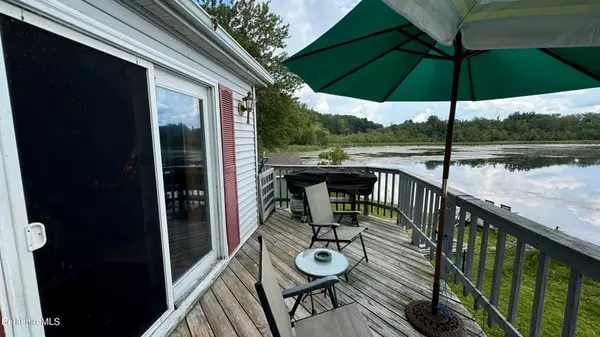$408,000
$435,000
6.2%For more information regarding the value of a property, please contact us for a free consultation.
3 Beds
2 Baths
1,581 SqFt
SOLD DATE : 10/31/2024
Key Details
Sold Price $408,000
Property Type Single Family Home
Sub Type Single Family Residence
Listing Status Sold
Purchase Type For Sale
Square Footage 1,581 sqft
Price per Sqft $258
MLS Listing ID 73287792
Sold Date 10/31/24
Style Cape
Bedrooms 3
Full Baths 2
HOA Y/N false
Year Built 1989
Annual Tax Amount $4,037
Tax Year 2024
Lot Size 8,712 Sqft
Acres 0.2
Property Description
Location, Location, Location! This lake front home offering 115 feet along Cheshire Lake. Boat launch and dock right out our own backyard. This property is central to the Ashuwillticook rail trail if you enjoy biking,running or walking. Year round sports and fishing on the lake rounds out this property with something for everyone. Three Bedrooms and two bathrooms open kitchen and living room. Decks lots of decks if you like outdoor entertaining this is the place with multilevel decks a bar/cabana house and a open firepit at lakeside makes this the place to be! Fenced yard for pets and a extra shed for storage. Centrally located to shopping and amenities yet enjoy the quiet and serene of lake living. The source of all representations are from the seller or a public source. It's recommended that buyer independently verify all information.
Location
State MA
County Berkshire
Zoning R
Direction Route 8 to Lanesboro road, first left is Willow lane. House will be at the end of the road.
Rooms
Basement Concrete
Primary Bedroom Level Second
Interior
Heating Baseboard, Natural Gas, Pellet Stove
Cooling None
Flooring Tile, Carpet
Appliance Gas Water Heater, Tankless Water Heater, Range, Dishwasher, Microwave, Refrigerator, Washer, Dryer, Water Treatment
Exterior
Exterior Feature Deck, Fenced Yard
Garage Spaces 1.0
Fence Fenced/Enclosed, Fenced
Community Features Public Transportation, Walk/Jog Trails, Bike Path, House of Worship
Waterfront Description Waterfront,Lake,Dock/Mooring,Frontage,Direct Access,Public
View Y/N Yes
View Scenic View(s)
Roof Type Shingle
Total Parking Spaces 4
Garage Yes
Building
Lot Description Level
Foundation Concrete Perimeter
Sewer Holding Tank
Water Public
Architectural Style Cape
Others
Senior Community false
Read Less Info
Want to know what your home might be worth? Contact us for a FREE valuation!

Our team is ready to help you sell your home for the highest possible price ASAP
Bought with Debra Trzcinski • Steepleview Realty - Mass
GET MORE INFORMATION
Broker | License ID: 068128
steven@whitehillestatesandhomes.com
48 Maple Manor Rd, Center Conway , New Hampshire, 03813, USA






