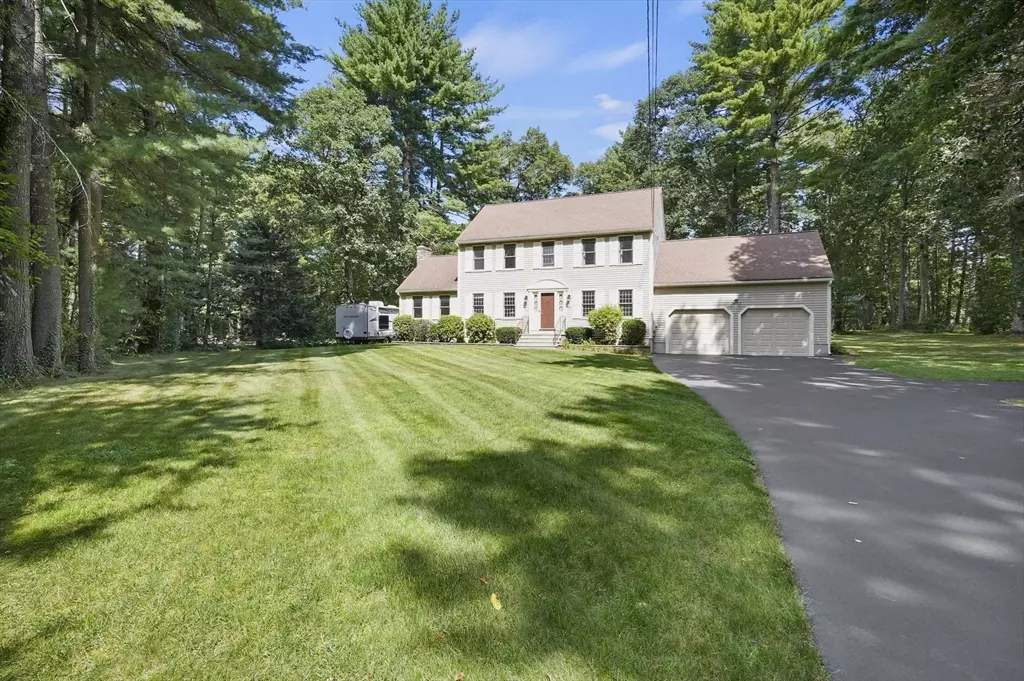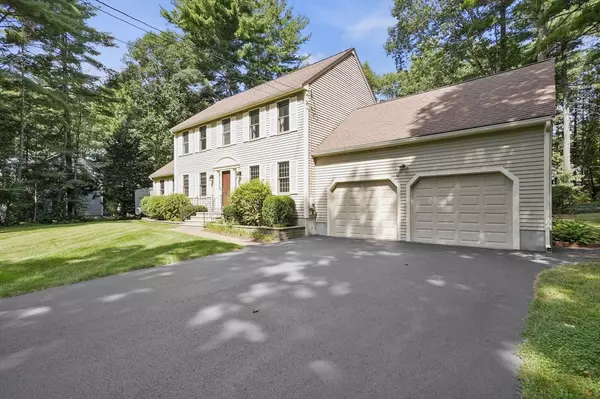$689,900
$699,000
1.3%For more information regarding the value of a property, please contact us for a free consultation.
3 Beds
1.5 Baths
2,328 SqFt
SOLD DATE : 10/31/2024
Key Details
Sold Price $689,900
Property Type Single Family Home
Sub Type Single Family Residence
Listing Status Sold
Purchase Type For Sale
Square Footage 2,328 sqft
Price per Sqft $296
MLS Listing ID 73288221
Sold Date 10/31/24
Style Colonial
Bedrooms 3
Full Baths 1
Half Baths 1
HOA Y/N false
Year Built 1990
Annual Tax Amount $7,487
Tax Year 2024
Lot Size 1.250 Acres
Acres 1.25
Property Description
EXCEPTIONALLY maintained Colonial home on private corner lot, set back off the road is ready for a new owner. EVERY detail has been cared for and it shows! From the stunning hardwood floors, built in custom pull outs and pantry, to the impeccable condition you can't help but appreciate! Kitchen w/island, tiled floor/backsplash & generous cabinetry opens up to lrg family room w/new plush carpets, cathedral ceiling & traditional brick fireplace. SUNSHINE warms the front dining room and living room. A first flr 1/2 bath and laundry are added conveniences. A new cedar gazebo has been recently added to the deck overlooking the patio and LRG private yard. 3 generous bedrooms all have new w2w carpets. Primary bedroom offers walk in closet & private bath access. BONUS lower level has fantastic rec room, separate workshop and additional storage area. 2 car gar is oversized w/work area! Newly paved driveway w/turnaround.
Location
State MA
County Worcester
Zoning RES
Direction GPS - on corner of Bellingham and Talbott Farm Drive
Rooms
Family Room Cathedral Ceiling(s), Ceiling Fan(s), Flooring - Wall to Wall Carpet
Basement Full, Partially Finished, Bulkhead, Sump Pump
Primary Bedroom Level Second
Dining Room Flooring - Hardwood, Chair Rail
Kitchen Closet/Cabinets - Custom Built, Flooring - Stone/Ceramic Tile, Dining Area, Pantry, Kitchen Island, Deck - Exterior, Recessed Lighting, Slider
Interior
Interior Features Closet, Recessed Lighting, Game Room, Internet Available - Unknown
Heating Baseboard, Oil, Wood
Cooling None
Flooring Tile, Carpet, Hardwood
Fireplaces Number 1
Fireplaces Type Family Room
Appliance Water Heater, Range, Dishwasher, Microwave, Refrigerator, Plumbed For Ice Maker
Laundry Main Level, First Floor, Electric Dryer Hookup, Washer Hookup
Exterior
Exterior Feature Deck, Deck - Wood, Patio, Storage, Gazebo
Garage Spaces 2.0
Community Features Shopping, Park, Walk/Jog Trails, Golf, Medical Facility, Laundromat, Conservation Area, Highway Access, Public School
Utilities Available for Electric Range, for Electric Dryer, Washer Hookup, Icemaker Connection
Waterfront false
Waterfront Description Beach Front,1 to 2 Mile To Beach,Beach Ownership(Public)
Roof Type Shingle
Parking Type Attached, Workshop in Garage, Paved Drive, Off Street, Paved
Total Parking Spaces 6
Garage Yes
Building
Lot Description Corner Lot, Level
Foundation Concrete Perimeter
Sewer Private Sewer
Water Private
Others
Senior Community false
Read Less Info
Want to know what your home might be worth? Contact us for a FREE valuation!

Our team is ready to help you sell your home for the highest possible price ASAP
Bought with Shannon Hurley • Century 21 Custom Home Realty
GET MORE INFORMATION

Broker | License ID: 068128
steven@whitehillestatesandhomes.com
48 Maple Manor Rd, Center Conway , New Hampshire, 03813, USA






