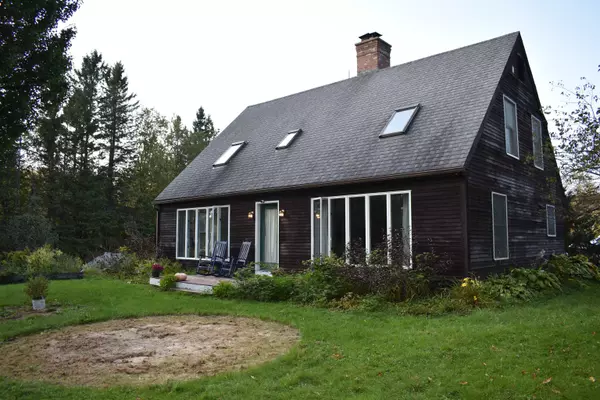Bought with Constance Isabelle • Century 21 Farm & Forest
$425,000
$425,000
For more information regarding the value of a property, please contact us for a free consultation.
4 Beds
3 Baths
3,280 SqFt
SOLD DATE : 10/30/2024
Key Details
Sold Price $425,000
Property Type Single Family Home
Sub Type Single Family
Listing Status Sold
Purchase Type For Sale
Square Footage 3,280 sqft
Price per Sqft $129
MLS Listing ID 5014568
Sold Date 10/30/24
Bedrooms 4
Full Baths 2
Half Baths 1
Construction Status Existing
Year Built 1985
Annual Tax Amount $3,856
Tax Year 2024
Lot Size 11.140 Acres
Acres 11.14
Property Sub-Type Single Family
Property Description
Are you looking for peace and quiet? Well you may just have found it! Located on a dead end road, this 4 bedroom 2.5 bath home has a fireplace that makes you chill out and a pizza oven for any dinner you want to cook, along with a bread oven. Property is fenced for animals and may include a few chickens if homesteading is your forte. Bordering a brook with trout, there are fields with woods and lots of wildlife. Vast trail is near not on this property. All situated on 11.14 acres and both sides of the dead end road. Minutes to Seymour Lake, Island Pond, Derby
Location
State VT
County Vt-orleans
Area Vt-Orleans
Zoning Residential
Rooms
Basement Entrance Interior
Basement Concrete, Concrete Floor, Full, Partially Finished, Roughed In, Stairs - Interior, Unfinished
Interior
Interior Features Ceiling Fan, Dining Area, Fireplace - Wood, Hearth, Kitchen Island, Kitchen/Dining, Natural Light, Natural Woodwork, Skylight, Wood Stove Hook-up, Wood Stove Insert
Heating Oil, Wood
Cooling None
Flooring Ceramic Tile, Hardwood
Equipment Smoke Detector, Stove-Wood
Exterior
Garage Spaces 2.0
Garage Description Garage, Parking Spaces 1 - 10, Parking Spaces 2, Covered, Carport, Detached
Utilities Available Cable
Roof Type Shingle - Asphalt
Building
Story 1.5
Foundation Concrete
Sewer 1000 Gallon, Leach Field
Architectural Style Saltbox
Construction Status Existing
Read Less Info
Want to know what your home might be worth? Contact us for a FREE valuation!

Our team is ready to help you sell your home for the highest possible price ASAP

GET MORE INFORMATION
Broker | License ID: 068128
steven@whitehillestatesandhomes.com
48 Maple Manor Rd, Center Conway , New Hampshire, 03813, USA






