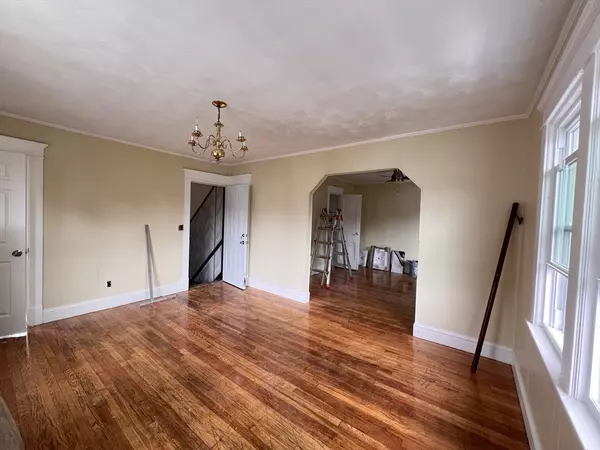$350,000
$350,000
For more information regarding the value of a property, please contact us for a free consultation.
6 Beds
2 Baths
2,132 SqFt
SOLD DATE : 10/28/2024
Key Details
Sold Price $350,000
Property Type Multi-Family
Sub Type Multi Family
Listing Status Sold
Purchase Type For Sale
Square Footage 2,132 sqft
Price per Sqft $164
MLS Listing ID 73273656
Sold Date 10/28/24
Bedrooms 6
Full Baths 2
Year Built 1930
Annual Tax Amount $2,798
Tax Year 2023
Lot Size 5,227 Sqft
Acres 0.12
Property Description
Welcome to this charming two-family home, perfectly suited for both investors and first-time homebuyers. Each unit offers 3 bedrooms and 1 full bath, providing ample room for comfortable living. Enjoy the elegance of a formal living room and dining room in each unit, eat in kitchen with a pantry, ideal for family gatherings and entertaining guests. Second floor unit fully updated with granite counters, ceramic tile backsplash and new cabinets in kitchen, bathroom floor and shower with custom tile upgrade. The layout is designed to offer privacy and convenience with well-defined living spaces. Whether you're looking to live in one unit while renting out the other to help cover your mortgage or seeking a solid investment opportunity, this property fits the bill. Enjoy the fenced yard and two car detached garage. With its inviting interiors and prime location, this home is ready to provide both immediate comfort and long-term value. Don't miss the chance to make it yours! Easy to show.
Location
State MA
County Hampden
Area Liberty Heights
Zoning R2
Direction Wilbraham Rd to Wellington St or use GPS.
Rooms
Basement Full
Interior
Interior Features Pantry, Bathroom With Tub & Shower, Ceiling Fan(s), Upgraded Cabinets, Upgraded Countertops, Remodeled, Living Room, Dining Room, Kitchen
Flooring Tile, Wood, Carpet, Hardwood
Appliance Range
Exterior
Garage Spaces 1.0
Fence Fenced/Enclosed
Community Features Public Transportation, Shopping, Park, Medical Facility, Laundromat, Highway Access, House of Worship, Private School, Public School, University
Roof Type Shingle
Total Parking Spaces 4
Garage Yes
Building
Story 3
Foundation Block
Sewer Public Sewer
Water Public
Schools
Elementary Schools Homer St
Middle Schools Duggan
High Schools Central Hs
Others
Senior Community false
Read Less Info
Want to know what your home might be worth? Contact us for a FREE valuation!

Our team is ready to help you sell your home for the highest possible price ASAP
Bought with Tanya Harvey Group • RE/MAX Connections
GET MORE INFORMATION
Broker | License ID: 068128
steven@whitehillestatesandhomes.com
48 Maple Manor Rd, Center Conway , New Hampshire, 03813, USA






