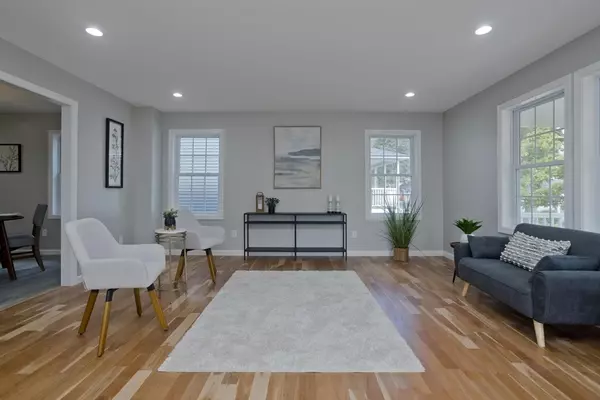$410,000
$415,000
1.2%For more information regarding the value of a property, please contact us for a free consultation.
4 Beds
3 Baths
2,144 SqFt
SOLD DATE : 10/28/2024
Key Details
Sold Price $410,000
Property Type Single Family Home
Sub Type Single Family Residence
Listing Status Sold
Purchase Type For Sale
Square Footage 2,144 sqft
Price per Sqft $191
MLS Listing ID 73235716
Sold Date 10/28/24
Style Colonial
Bedrooms 4
Full Baths 3
HOA Y/N false
Year Built 2024
Lot Size 4,791 Sqft
Acres 0.11
Property Description
Discover a perfect blend of comfort, convenience & elegance. This newly built home offers a spacious, open-concept floor plan, featuring 4 good sized bedrooms & 3 beautifully appointed bathrooms. Each detail of the home is finished to a high standard, ensuring both style & durability. The heart of this home is its living area, seamlessly connecting the kitchen, dining & living spaces, ideal for entertaining & everyday living. Highlighting modern aesthetics, the kitchen boasts sleek timeless finishes & ample storage, classic functionality mixed with luxury. A significant addition to this home is its full basement with egress window to add additional living space if desired. This space provides potential for further development, whether you need an extra bedroom, a home office, rec room, etc. Centrally located close to everything but tucked away on a side street. Enjoy your morning coffee on the beautiful front porch. Propane heat & central AC!
Location
State MA
County Hampden
Direction GPS friendly
Rooms
Basement Full, Interior Entry, Garage Access, Concrete
Primary Bedroom Level Second
Interior
Heating Central, Natural Gas
Cooling Central Air
Flooring Wood, Tile, Carpet, Vinyl / VCT
Appliance Gas Water Heater, Range, Dishwasher, Microwave, Refrigerator
Laundry First Floor, Electric Dryer Hookup
Exterior
Exterior Feature Porch, Rain Gutters, Stone Wall
Garage Spaces 1.0
Community Features Public Transportation, Shopping, Tennis Court(s), Medical Facility, Laundromat, University
Utilities Available for Electric Range, for Electric Dryer
Total Parking Spaces 4
Garage Yes
Building
Lot Description Gentle Sloping
Foundation Concrete Perimeter
Sewer Public Sewer
Water Public
Architectural Style Colonial
Others
Senior Community false
Read Less Info
Want to know what your home might be worth? Contact us for a FREE valuation!

Our team is ready to help you sell your home for the highest possible price ASAP
Bought with Kattia Ira • Thumbprint Realty, LLC
GET MORE INFORMATION
Broker | License ID: 068128
steven@whitehillestatesandhomes.com
48 Maple Manor Rd, Center Conway , New Hampshire, 03813, USA






