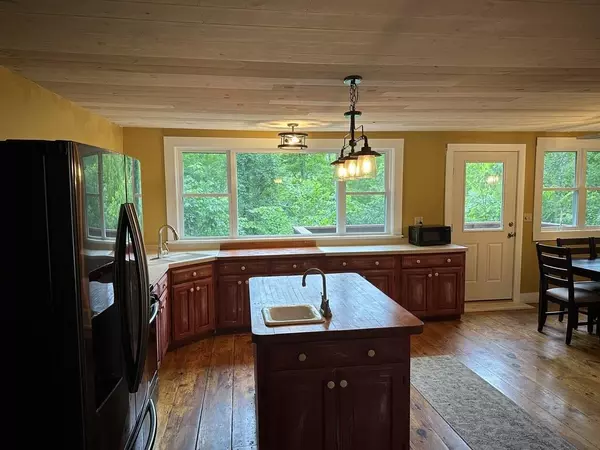Bought with Jaye E Stilwell • Sunshine Realty
$320,000
$359,900
11.1%For more information regarding the value of a property, please contact us for a free consultation.
3 Beds
2 Baths
1,897 SqFt
SOLD DATE : 10/21/2024
Key Details
Sold Price $320,000
Property Type Single Family Home
Sub Type Single Family
Listing Status Sold
Purchase Type For Sale
Square Footage 1,897 sqft
Price per Sqft $168
MLS Listing ID 5001931
Sold Date 10/21/24
Bedrooms 3
Full Baths 2
Construction Status Existing
Year Built 1850
Annual Tax Amount $3,840
Tax Year 2024
Lot Size 0.520 Acres
Acres 0.52
Property Sub-Type Single Family
Property Description
Looking for a wonderful, cozy and charming farmhouse located in the sought-after Gilmanton Village District? This is the house! Sitting on half an acre and abutting the Suncook River, this house includes 3 bedrooms and 2 full baths. It's got the potential and it's already had a lot of work done to include a roof installed in 2022, an updated septic system, new windows throughout the home, and a brand-new main door. This home is ready to be lived in and the current owners have well-maintained and improved this New England style farmhouse. The hallmark of old and new are carefully integrated to enhance the total feel of living in this home. The first floor post and beam sitting area accents the nearby look of the den with barn doors. Through the same sitting area is where you'll find a cozy living room with a wood fireplace. This home features a formal dining room as well as a breakfast nook area which are centered around an updated kitchen with a wood-fired pizza oven. Round up the spiral wood staircase to the second floor bedrooms and full bathroom. The attached garage area boasts an additional space ideal for storage or creating another unique living expansion. A small back deck offers an area to enjoy and entertain.
Location
State NH
County Nh-belknap
Area Nh-Belknap
Zoning Vil Village District
Body of Water River
Rooms
Basement Entrance Walk-up
Basement Dirt Floor, Partial, Unfinished
Interior
Interior Features Ceiling Fan, Dining Area, Fireplaces - 2, Furnished, Hearth, Kitchen Island, Kitchen/Dining, Laundry Hook-ups, Primary BR w/ BA, Natural Light, Natural Woodwork, Walk-in Closet
Heating Oil
Cooling None
Flooring Hardwood, Vinyl, Wood
Equipment Smoke Detectr-HrdWrdw/Bat
Exterior
Garage Spaces 1.0
Garage Description Driveway, Off Street, Barn, Attached
Utilities Available None
Waterfront Description Yes
View Y/N Yes
View Yes
Roof Type Shingle - Asphalt
Building
Story 2
Foundation Brick, Stone
Sewer Leach Field, Private, Septic
Architectural Style Farmhouse, New Englander
Construction Status Existing
Schools
Elementary Schools Gilmanton Elementary
Middle Schools Gilmanton School
High Schools Gilford High School
School District Gilmanton Sch Dsct Sau #79
Read Less Info
Want to know what your home might be worth? Contact us for a FREE valuation!

Our team is ready to help you sell your home for the highest possible price ASAP

GET MORE INFORMATION
Broker | License ID: 068128
steven@whitehillestatesandhomes.com
48 Maple Manor Rd, Center Conway , New Hampshire, 03813, USA






