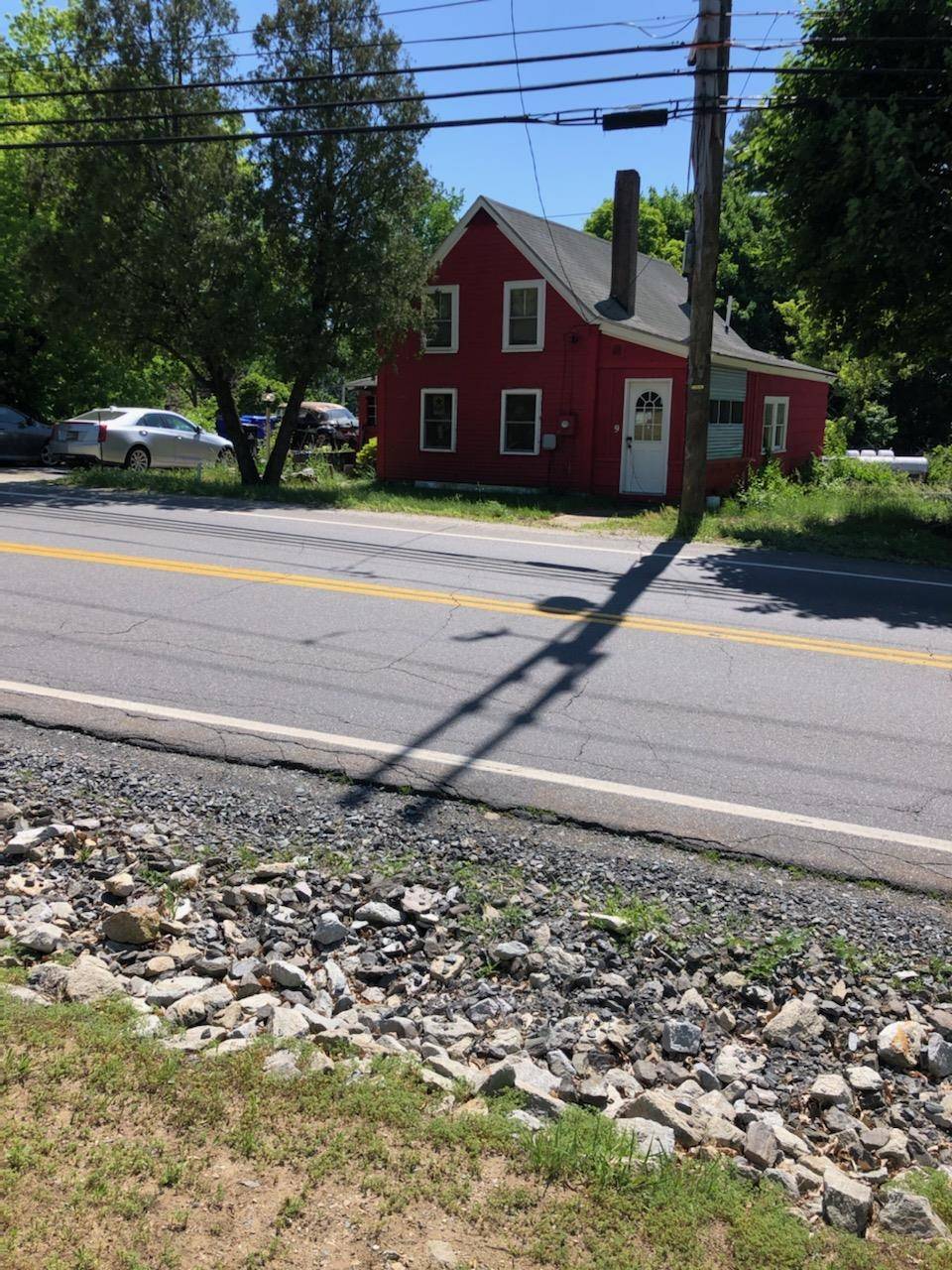Bought with Charles Lorden • C.W. Lorden Real Estate
$300,000
$375,000
20.0%For more information regarding the value of a property, please contact us for a free consultation.
3 Beds
1 Bath
1,160 SqFt
SOLD DATE : 10/01/2024
Key Details
Sold Price $300,000
Property Type Single Family Home
Sub Type Single Family
Listing Status Sold
Purchase Type For Sale
Square Footage 1,160 sqft
Price per Sqft $258
MLS Listing ID 5010405
Sold Date 10/01/24
Bedrooms 3
Full Baths 1
Construction Status Existing
Year Built 1900
Annual Tax Amount $3,625
Tax Year 2024
Lot Size 0.910 Acres
Acres 0.91
Property Sub-Type Single Family
Property Description
Turn of the century 3 bedroom New Englander style home on nearly 1 acre, with many original features in need of some love and your vision to bring her back to life. Great opportunity for investors or homebuyers with the $, experience and the know how to get it done. Flexible 1st floor layout with sizable bedroom, full bath with laundry hookups, galley kitchen, family room with knotty v groove pine walls, wood fireplace and hardwood floors (could be alternate bedroom), open passthrough living room with natural wainscot, medium pine flooring, slider to enclosed porch and direct access to kitchen, back bedroom, family room and second floor bedrooms. 2nd floor features 2 bedrooms with hardwood flooring. Nearly 1 acre mostly open, gently sloping lot close to desirable area amenities. Sold As Is.
Location
State NH
County Nh-hillsborough
Area Nh-Hillsborough
Zoning R-2
Rooms
Basement Entrance Walkout
Basement Exterior Access
Interior
Interior Features Fireplace - Wood, Fireplaces - 1, Natural Woodwork, Laundry - 1st Floor
Heating Oil
Cooling None
Flooring Combination, Hardwood, Softwood, Vinyl
Exterior
Garage Description Auto Open, Driveway, Parking Spaces 3 - 5
Utilities Available Cable - Available, Telephone Available
Waterfront Description No
View Y/N No
Water Access Desc No
View No
Roof Type Shingle - Asphalt
Building
Story 1.5
Foundation Brick, Fieldstone
Sewer 1000 Gallon, Leach Field - Existing
Architectural Style New Englander
Construction Status Existing
Read Less Info
Want to know what your home might be worth? Contact us for a FREE valuation!

Our team is ready to help you sell your home for the highest possible price ASAP

GET MORE INFORMATION
Broker | License ID: 068128
steven@whitehillestatesandhomes.com
48 Maple Manor Rd, Center Conway , New Hampshire, 03813, USA






