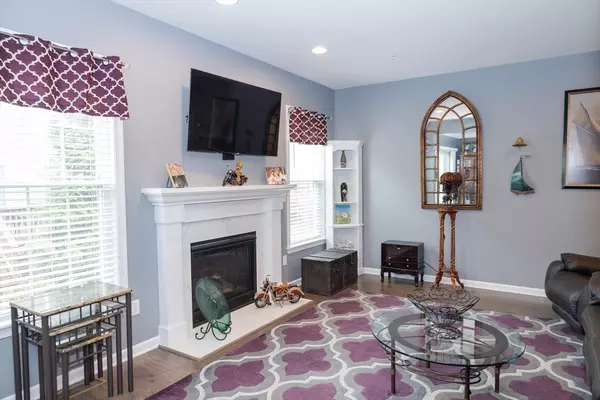$775,000
$769,000
0.8%For more information regarding the value of a property, please contact us for a free consultation.
2 Beds
2.5 Baths
1,878 SqFt
SOLD DATE : 09/27/2024
Key Details
Sold Price $775,000
Property Type Condo
Sub Type Condominium
Listing Status Sold
Purchase Type For Sale
Square Footage 1,878 sqft
Price per Sqft $412
MLS Listing ID 73269374
Sold Date 09/27/24
Bedrooms 2
Full Baths 2
Half Baths 1
HOA Fees $282/mo
Year Built 2017
Annual Tax Amount $7,388
Tax Year 2024
Lot Size 2,613 Sqft
Acres 0.06
Property Sub-Type Condominium
Property Description
Welcome to 29 Chestnut Creek in the sought after Brookfield Village community at Union Point. This fabulous two bedroom two and a half bath Town House was completed in 2017. You are welcomed upon entrance by a two story foyer which leads into the first floor living space that includes a beautiful kitchen with granite counters and stainless steel appliances, the living room with a gas fireplace connected to the formal dining room. Sliding doors lead from the dining room to a composite deck and one of a kind patio with privacy walls surrounding it. The first floor has gorgeous hardwood floors and a half bath. Upstairs you will find a huge master bedroom with a custom tray ceiling and a generous walk in closet and master bath. The second floor also includes a second bedroom, full bath and home office perfect for those that work from home. There is also a full basement and two car garage. The current owner has added a water purification system in the basement. This home is move in ready!
Location
State MA
County Norfolk
Zoning res
Direction Route 18 to Union Point
Rooms
Basement Y
Primary Bedroom Level Second
Dining Room Flooring - Hardwood, Crown Molding
Kitchen Flooring - Hardwood, Countertops - Stone/Granite/Solid, Cabinets - Upgraded
Interior
Interior Features Home Office
Heating Forced Air
Cooling Central Air
Flooring Flooring - Wall to Wall Carpet
Fireplaces Number 1
Appliance Range, Oven, Dishwasher, Refrigerator
Laundry Second Floor, In Unit
Exterior
Exterior Feature Porch, Patio
Garage Spaces 2.0
Community Features Public Transportation, Shopping, Tennis Court(s), Park, Walk/Jog Trails, Golf, Medical Facility, Conservation Area, Highway Access, House of Worship, Private School, Public School
Roof Type Shingle
Total Parking Spaces 2
Garage Yes
Building
Story 2
Sewer Public Sewer
Water Public
Others
Senior Community false
Read Less Info
Want to know what your home might be worth? Contact us for a FREE valuation!

Our team is ready to help you sell your home for the highest possible price ASAP
Bought with Luxan Zayas • RE/MAX Culture
GET MORE INFORMATION
Broker | License ID: 068128
steven@whitehillestatesandhomes.com
48 Maple Manor Rd, Center Conway , New Hampshire, 03813, USA






