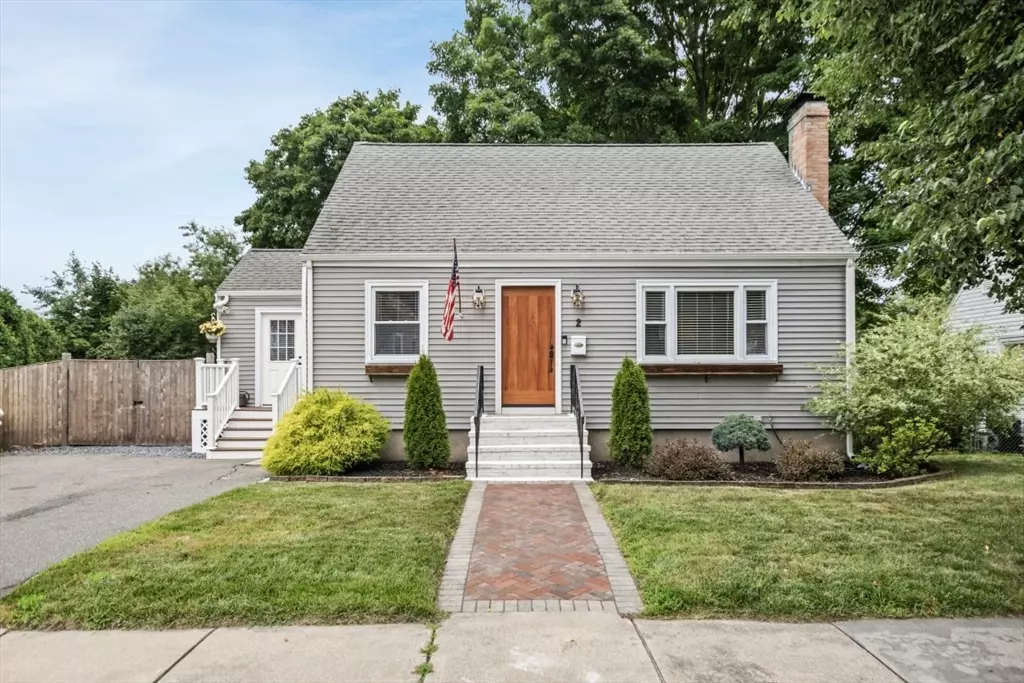$675,000
$649,900
3.9%For more information regarding the value of a property, please contact us for a free consultation.
3 Beds
2 Baths
1,396 SqFt
SOLD DATE : 09/20/2024
Key Details
Sold Price $675,000
Property Type Single Family Home
Sub Type Single Family Residence
Listing Status Sold
Purchase Type For Sale
Square Footage 1,396 sqft
Price per Sqft $483
Subdivision Hyde Park
MLS Listing ID 73270753
Sold Date 09/20/24
Style Cape
Bedrooms 3
Full Baths 2
HOA Y/N false
Year Built 1950
Annual Tax Amount $1,964
Tax Year 2024
Lot Size 7,840 Sqft
Acres 0.18
Property Description
Welcome to your new home! This Cape style home offers the perfect blend of classic charm and modern convenience. Featuring 3 bedrooms and 2 bathrooms, this home has been freshly painted and waiting for its new owner. As you step inside, you're greeting with hardwood floors that flow throughout the main living areas, adding warmth to each room. The inviting living room is perfect for relaxing or entertaining, while the adjacent dining area provides a comfortable space for meals. The kitchen, with plenty of room for cooking, is connected to the mudroom which allows for a good flow to the back yard. Outside, the large backyard is a true standout feature. Imagine hosting summer barbecues, gardening, or simply enjoying the serenity of your private outdoor space. The partially finished basement offers additional living space that can be customized to fit your needs—whether you envision a home office, playroom, or media room. Offers, if any, are due Monday 8/5 by 5pm.
Location
State MA
County Suffolk
Zoning 0101
Direction Truman Pkwy to Cranmore Rd, left on Halsey Rd. 2 Halsey Rd located on corner of Cranmore and Halsey
Rooms
Basement Partially Finished
Primary Bedroom Level First
Interior
Heating Forced Air
Cooling Central Air
Flooring Wood, Tile, Carpet
Fireplaces Number 1
Appliance Gas Water Heater, Range, Dishwasher, Refrigerator
Laundry In Basement, Gas Dryer Hookup
Exterior
Exterior Feature Porch - Enclosed, Deck - Wood, Patio, Fenced Yard
Fence Fenced
Community Features Public Transportation, Shopping, Highway Access, Public School, T-Station
Utilities Available for Gas Range, for Gas Oven, for Gas Dryer
Waterfront false
Roof Type Shingle
Parking Type Paved Drive, Off Street
Total Parking Spaces 2
Garage No
Building
Lot Description Corner Lot
Foundation Concrete Perimeter
Sewer Public Sewer
Water Public
Others
Senior Community false
Read Less Info
Want to know what your home might be worth? Contact us for a FREE valuation!

Our team is ready to help you sell your home for the highest possible price ASAP
Bought with Robert Corley • Corley Realty Plus
GET MORE INFORMATION

Broker | License ID: 068128
steven@whitehillestatesandhomes.com
48 Maple Manor Rd, Center Conway , New Hampshire, 03813, USA






