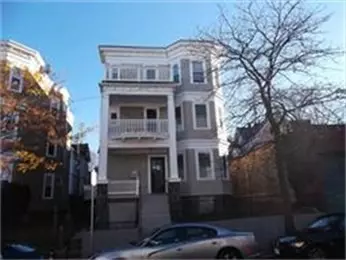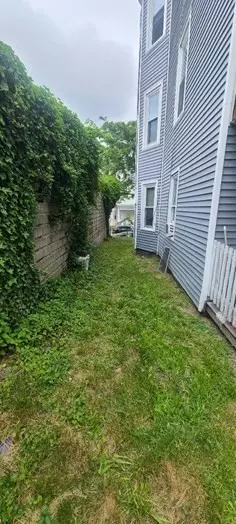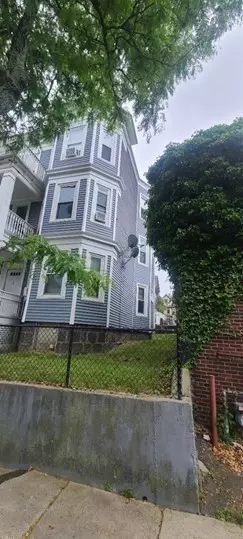$950,000
$1,199,990
20.8%For more information regarding the value of a property, please contact us for a free consultation.
9 Beds
3 Baths
3,369 SqFt
SOLD DATE : 09/10/2024
Key Details
Sold Price $950,000
Property Type Multi-Family
Sub Type 3 Family
Listing Status Sold
Purchase Type For Sale
Square Footage 3,369 sqft
Price per Sqft $281
MLS Listing ID 73256238
Sold Date 09/10/24
Bedrooms 9
Full Baths 3
Year Built 1920
Annual Tax Amount $11,319
Tax Year 2024
Lot Size 3,049 Sqft
Acres 0.07
Property Sub-Type 3 Family
Property Description
$50,000 PRICE REDUCTION: Astounding 3 family in a PRIME location, Perfect for an owner occupant and/or investor! Units have been completely renovated and features 3 large bedrooms, gleaming hardwood floors, modern kitchens with room for a table, updated appliances, granite counter-tops, and travertine tile bathroom. Enjoy an "old school" Dorchester style, rear porch that runs the full length of the house, newer heating systems. All units are currently rented and are below market for 3 bedrooms in this area. This building has updated electrical/plumbing, NEW roof, siding 4years ago, vinyl windows. Front hall is newly painted. GREAT rental history and tenants. Just a minute(s) walk to Ashmont and Shawmut MBTA stations. Dorchester Ave shops and restaurants are just a minute's walk. Seller has lead certificates for all 3 units.
Location
State MA
County Suffolk
Area Dorchester'S Ashmont
Zoning R3
Direction Dorchester Ave to Shepton St. Between Florida St. and Dorchester Ave
Rooms
Basement Full, Walk-Out Access, Interior Entry, Concrete, Unfinished
Interior
Interior Features Living Room, Kitchen, Family Room, Office/Den
Heating Steam, Natural Gas, Unit Control
Cooling Window Unit(s)
Flooring Wood, Tile, Hardwood
Appliance Range, Dishwasher, Disposal, Microwave, Refrigerator
Exterior
Exterior Feature Rain Gutters, Professional Landscaping, Garden
Fence Fenced/Enclosed, Fenced
Community Features Public Transportation, Park, Walk/Jog Trails, Laundromat, House of Worship, Public School, T-Station, University
Utilities Available for Gas Range, for Gas Oven
Roof Type Rubber
Garage No
Building
Story 6
Foundation Granite
Sewer Public Sewer
Water Public
Others
Senior Community false
Read Less Info
Want to know what your home might be worth? Contact us for a FREE valuation!

Our team is ready to help you sell your home for the highest possible price ASAP
Bought with Stephen M. Flaherty • Executive Realty
GET MORE INFORMATION
Broker | License ID: 068128
steven@whitehillestatesandhomes.com
48 Maple Manor Rd, Center Conway , New Hampshire, 03813, USA






