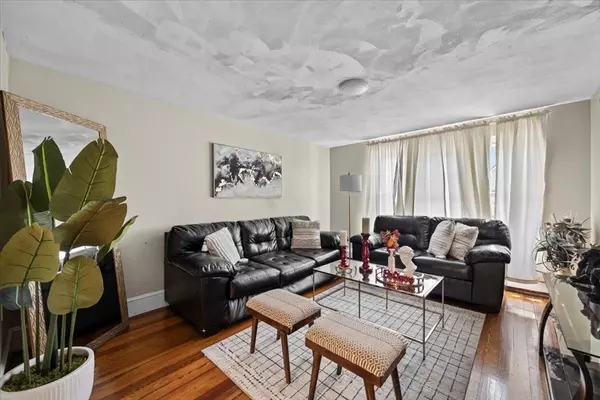$1,269,000
$1,350,000
6.0%For more information regarding the value of a property, please contact us for a free consultation.
7 Beds
4 Baths
3,748 SqFt
SOLD DATE : 09/11/2024
Key Details
Sold Price $1,269,000
Property Type Multi-Family
Sub Type 3 Family - 3 Units Up/Down
Listing Status Sold
Purchase Type For Sale
Square Footage 3,748 sqft
Price per Sqft $338
MLS Listing ID 73258719
Sold Date 09/11/24
Bedrooms 7
Full Baths 4
Year Built 1920
Annual Tax Amount $9,227
Tax Year 2023
Lot Size 4,791 Sqft
Acres 0.11
Property Sub-Type 3 Family - 3 Units Up/Down
Property Description
Are you looking for your next investment opportunity? Here it is! This unique three-family boasts hardwood floors, tall ceilings, large eat-in kitchens, tiled bathrooms, considerable-sized bedrooms, a finished basement, and more... The first floor has a lovely open floor plan with a dining/living room combo, two oversized bedrooms, a tiled bathroom w/dbl vanity sinks, a jacuzzi, and a stand-up shower. The second floor offers a large eat-in kitchen, living room, bath, and three big bedrooms. The third floor offers a large eat-in kitchen with stainless steel appliances, a living room, a full bath, and two spacious bedrooms. Other features include a fully finished basement with five rooms, a bathroom with a stand-up shower, central AC, a detached garage converted into a workshop, and a fenced-in yard. This home is conveniently located near schools, shopping, restaurants, public transportation, and other amenities making it the perfect investment.
Location
State MA
County Suffolk
Zoning R3
Direction GPS
Rooms
Basement Full, Finished, Walk-Out Access
Interior
Interior Features Lead Certification Available, Bathroom with Shower Stall, Open Floorplan, Bathroom With Tub, Living Room, Kitchen
Heating Hot Water, Natural Gas, Electric
Cooling Window Unit(s)
Flooring Tile, Hardwood, Stone/Ceramic Tile
Appliance Range, Dishwasher, Microwave, Refrigerator
Exterior
Exterior Feature Rain Gutters
Fence Fenced/Enclosed, Fenced
Community Features Public Transportation, Shopping, Park, Medical Facility, Laundromat, Highway Access, House of Worship, Private School, Public School
Utilities Available for Electric Range
Roof Type Shingle
Garage No
Building
Lot Description Level
Story 6
Foundation Concrete Perimeter
Sewer Public Sewer
Water Public
Others
Senior Community false
Acceptable Financing Contract
Listing Terms Contract
Read Less Info
Want to know what your home might be worth? Contact us for a FREE valuation!

Our team is ready to help you sell your home for the highest possible price ASAP
Bought with Marcel A. Victor • Marcel Victor & Associates
GET MORE INFORMATION
Broker | License ID: 068128
steven@whitehillestatesandhomes.com
48 Maple Manor Rd, Center Conway , New Hampshire, 03813, USA






