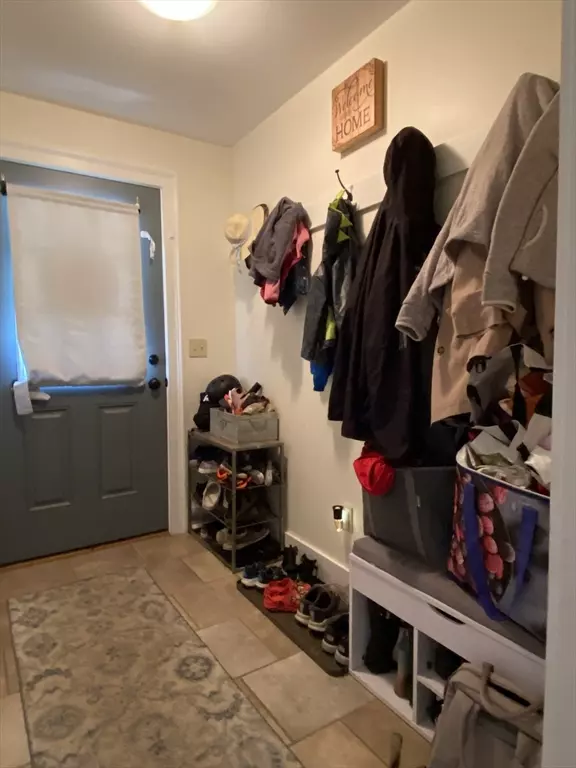$410,500
$395,000
3.9%For more information regarding the value of a property, please contact us for a free consultation.
4 Beds
2.5 Baths
2,903 SqFt
SOLD DATE : 09/13/2024
Key Details
Sold Price $410,500
Property Type Multi-Family
Sub Type 2 Family - 2 Units Up/Down
Listing Status Sold
Purchase Type For Sale
Square Footage 2,903 sqft
Price per Sqft $141
MLS Listing ID 73260415
Sold Date 09/13/24
Bedrooms 4
Full Baths 2
Half Baths 1
Year Built 1900
Annual Tax Amount $5,647
Tax Year 2024
Lot Size 0.620 Acres
Acres 0.62
Property Description
Beautifully renovated three unit property in a very convenient location. Two attractive residential units, both with great long term tenants, with the bonus of additional steady income from the Goshen Post Office unit. The property was completely updated with a newer asphalt shingle roof and Hardie Board siding. The HVAC systems are new and high end. Both units are very nice, with wood and tile flooring, radiant heat in the kitchens and bathrooms, good quality cabinetry, pantries, laundry and mudrooms. Plentiful windows make each unit light and bright. The first floor unit has a gas fireplace. A shed for tenant's storage was recently added. Plenty of parking on the property. Large public parking lot, park and general store next door. Given the excellent condition of the property it will be easier to manage and attract good quality tenants. All in all a good place for either owner occupancy or long term investment.
Location
State MA
County Hampshire
Zoning RA
Direction Main Street is Route 9, right in the center of town.
Rooms
Basement Full, Crawl Space, Bulkhead, Concrete
Interior
Interior Features Pantry, Living Room, Kitchen, Laundry Room, Mudroom, Dining Room
Heating Hot Water, Propane, Radiant
Cooling Central Air
Flooring Wood, Tile, Hardwood
Fireplaces Number 1
Fireplaces Type Propane
Appliance Range, Dishwasher, Refrigerator, Washer, Dryer, Range Hood
Exterior
Waterfront Description Beach Front,Lake/Pond,1 to 2 Mile To Beach,Beach Ownership(Public)
Roof Type Shingle
Total Parking Spaces 5
Garage No
Building
Lot Description Level
Story 4
Foundation Stone
Sewer Private Sewer
Water Private
Others
Senior Community false
Read Less Info
Want to know what your home might be worth? Contact us for a FREE valuation!

Our team is ready to help you sell your home for the highest possible price ASAP
Bought with Kathleen Borawski • Borawski Real Estate
GET MORE INFORMATION
Broker | License ID: 068128
steven@whitehillestatesandhomes.com
48 Maple Manor Rd, Center Conway , New Hampshire, 03813, USA






