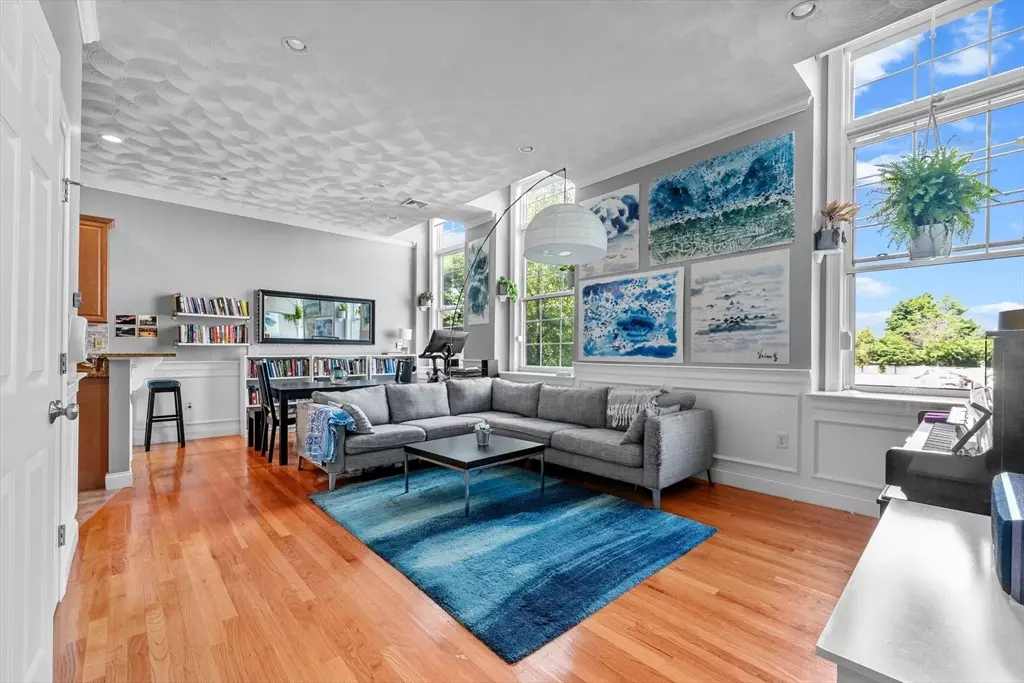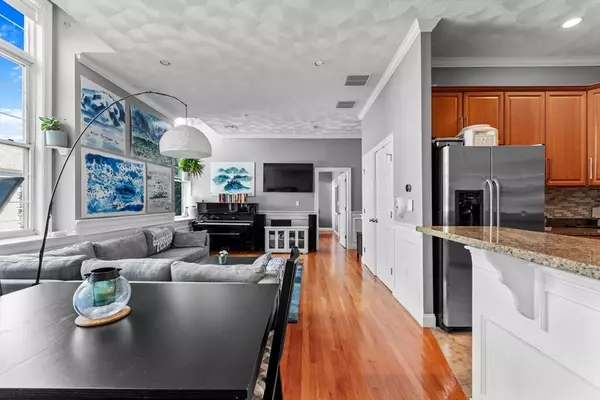$590,000
$625,000
5.6%For more information regarding the value of a property, please contact us for a free consultation.
1 Bed
1.5 Baths
860 SqFt
SOLD DATE : 09/10/2024
Key Details
Sold Price $590,000
Property Type Condo
Sub Type Condominium
Listing Status Sold
Purchase Type For Sale
Square Footage 860 sqft
Price per Sqft $686
MLS Listing ID 73254433
Sold Date 09/10/24
Bedrooms 1
Full Baths 1
Half Baths 1
HOA Fees $465/mo
Year Built 2009
Annual Tax Amount $4,255
Tax Year 2024
Property Sub-Type Condominium
Property Description
Stunning Condo at Lincoln-Kennedy Residence - 6 Miles from Boston! Discover the perfect blend of historic charm and modern luxury in this beautifully renovated school building turned sleek condo. This residence offers a unique and sophisticated living experience with 9.5' ceilings, natural light from oversized windows, and contemporary finishes. The gourmet kitchen features granite countertops, a breakfast bar, and stainless steel appliances. Enjoy gas heat, central air controlled by NEST, and in-unit laundry for ultimate convenience. The spacious bedroom includes an en suite bath and walk in closet. 2 dedicated parking spaces and private storage. Community amenities include a fitness center, indoor basketball court, game room, club room, pet park, and common deck. Located close to Tufts University, Davis Square, and Ball Square, with a short walk to the new Green Line train and easy access to Route I-93, this condo offers refined and convenient living just minutes from Boston.
Location
State MA
County Middlesex
Zoning Resi
Direction Main Street to Harvard St
Rooms
Basement N
Primary Bedroom Level First
Dining Room Flooring - Hardwood
Interior
Interior Features Bathroom - Half, Entrance Foyer
Heating Forced Air, Natural Gas
Cooling Central Air
Flooring Hardwood, Flooring - Hardwood
Appliance Range, Dishwasher, Disposal, Microwave, Refrigerator, Washer, Dryer
Laundry First Floor
Exterior
Community Features Public Transportation
Total Parking Spaces 2
Garage No
Building
Story 1
Sewer Public Sewer
Water Public
Others
Senior Community false
Read Less Info
Want to know what your home might be worth? Contact us for a FREE valuation!

Our team is ready to help you sell your home for the highest possible price ASAP
Bought with Robert Cooper • Flow Realty, Inc.
GET MORE INFORMATION
Broker | License ID: 068128
steven@whitehillestatesandhomes.com
48 Maple Manor Rd, Center Conway , New Hampshire, 03813, USA






