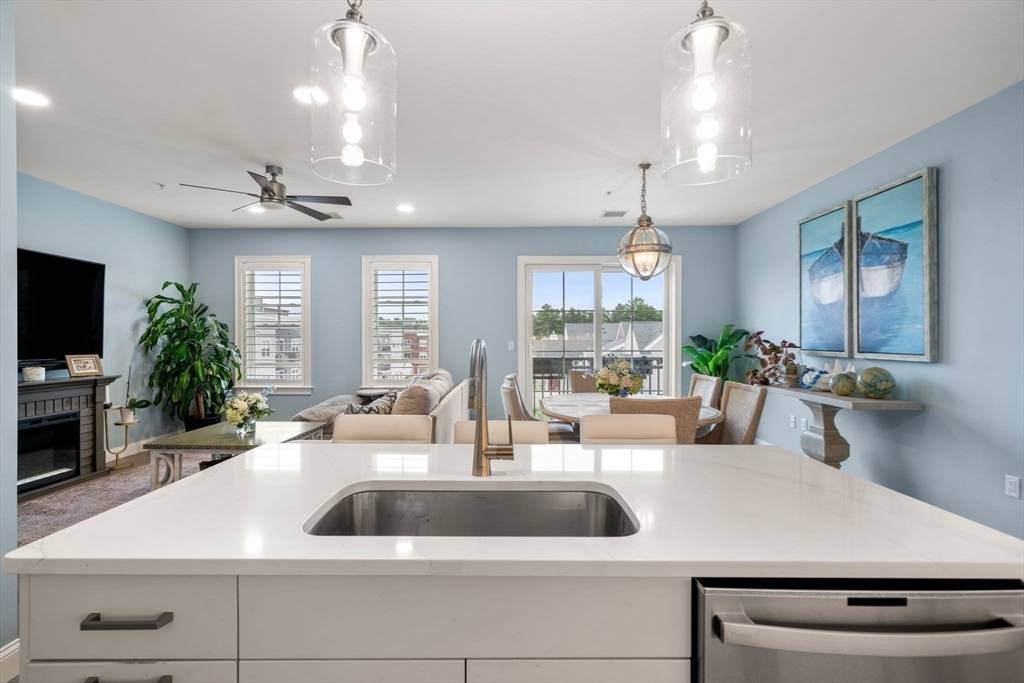$665,000
$675,000
1.5%For more information regarding the value of a property, please contact us for a free consultation.
2 Beds
2 Baths
1,386 SqFt
SOLD DATE : 09/09/2024
Key Details
Sold Price $665,000
Property Type Condo
Sub Type Condominium
Listing Status Sold
Purchase Type For Sale
Square Footage 1,386 sqft
Price per Sqft $479
MLS Listing ID 73270038
Sold Date 09/09/24
Bedrooms 2
Full Baths 2
HOA Fees $496/mo
Year Built 2020
Annual Tax Amount $7,106
Tax Year 2024
Property Sub-Type Condominium
Property Description
DO NOT MISS THE OPPORTUNITY TO PURCHASE this exquisite top-floor condo, upgraded to offer comfort and style. Nestled in the highly sought-after Sawyer's Reach, 55+ community, this 2 bed/2 bath residence includes TWO deeded garage spaces & provides an exceptional lifestyle with every modern convenience. Enjoy the finest finishes including stunning quartz countertops, elegant plantation shutters, a sophisticated herringbone backsplash, custom-designed California closets and beautifully tiled showers. Soaring 9-foot ceilings and an open floor plan create an airy, inviting space filled with natural light. Unique to this condo, relax and entertain on the stunning rooftop deck featuring a fire-pit & grill. Just steps away from Colony Place, indulge in the convenience of having premier shopping and dining options right at your doorstep. Sawyer's Reach has exceptional community amenities including a gorgeous clubhouse, heated saltwater pool, fitness center and community garden.
Location
State MA
County Plymouth
Zoning MC
Direction Rt 3 to 44W, Cherry St exit. Right onto Commerce. Right into Colony Place. Follow to the rotary.
Rooms
Basement N
Dining Room Flooring - Wood, Balcony / Deck, Open Floorplan, Slider
Kitchen Flooring - Wood, Countertops - Upgraded, Kitchen Island, Cabinets - Upgraded, Open Floorplan, Stainless Steel Appliances, Gas Stove, Lighting - Pendant
Interior
Interior Features Ceiling Fan(s), Recessed Lighting, Office, Elevator
Heating Forced Air, Natural Gas
Cooling Central Air
Flooring Wood, Tile
Appliance Range, Dishwasher, Microwave, Refrigerator, Washer, Dryer, Plumbed For Ice Maker
Laundry Flooring - Stone/Ceramic Tile, In Unit, Electric Dryer Hookup, Washer Hookup
Exterior
Exterior Feature Outdoor Gas Grill Hookup, Deck - Roof + Access Rights, Balcony
Garage Spaces 2.0
Pool Association, In Ground, Heated
Community Features Public Transportation, Shopping, Pool, Walk/Jog Trails, Conservation Area, Highway Access, House of Worship, Adult Community
Utilities Available for Gas Range, for Gas Oven, for Electric Oven, for Electric Dryer, Washer Hookup, Icemaker Connection, Outdoor Gas Grill Hookup
Waterfront Description Beach Front
Total Parking Spaces 2
Garage Yes
Building
Story 3
Sewer Public Sewer
Water Public
Others
Pets Allowed Yes w/ Restrictions
Senior Community true
Read Less Info
Want to know what your home might be worth? Contact us for a FREE valuation!

Our team is ready to help you sell your home for the highest possible price ASAP
Bought with Nathan Meyer • eXp Realty
GET MORE INFORMATION
Broker | License ID: 068128
steven@whitehillestatesandhomes.com
48 Maple Manor Rd, Center Conway , New Hampshire, 03813, USA






