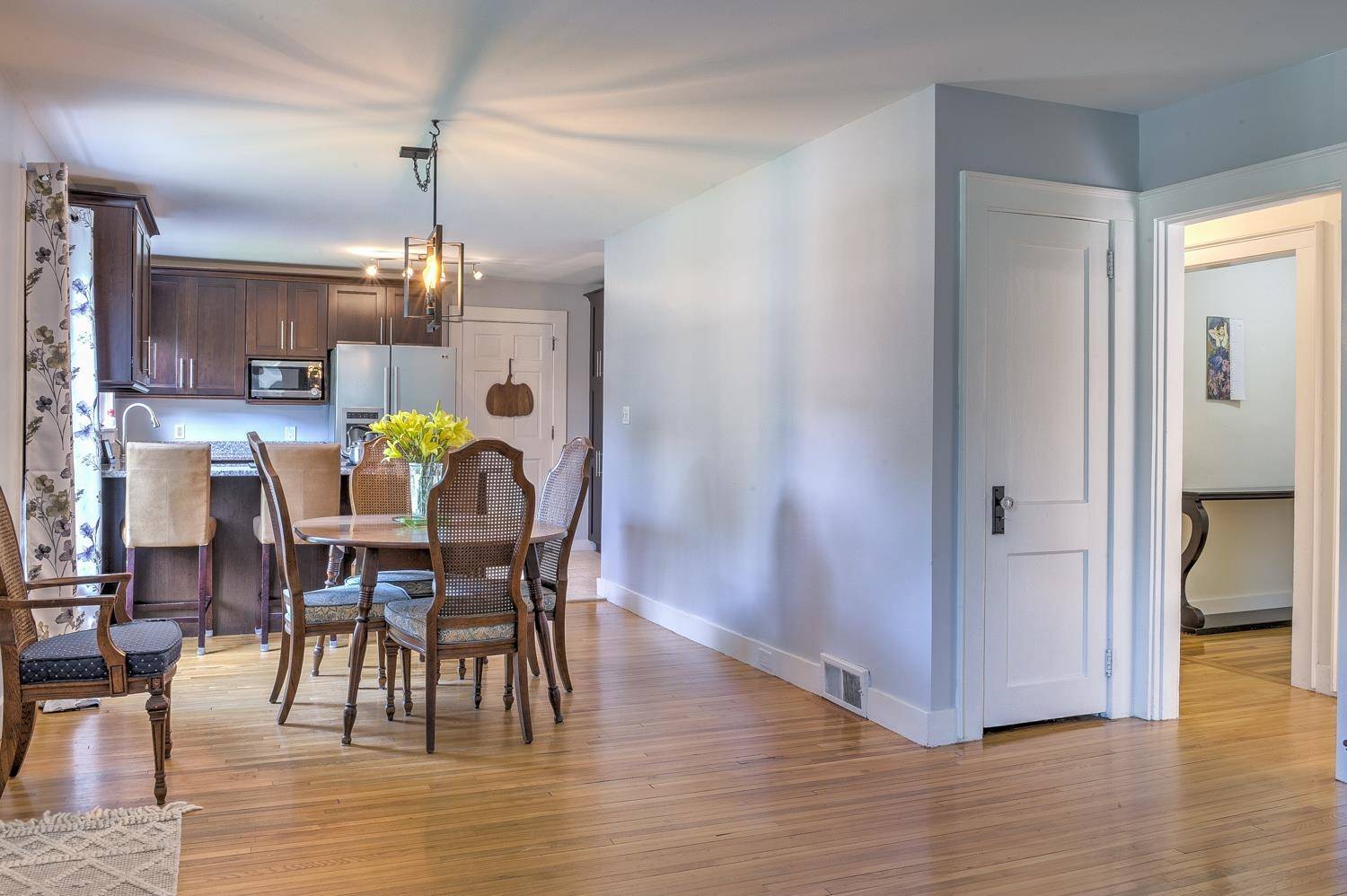Bought with Randi Ziter • Brattleboro Area Realty
$429,000
$439,900
2.5%For more information regarding the value of a property, please contact us for a free consultation.
4 Beds
2 Baths
2,170 SqFt
SOLD DATE : 09/09/2024
Key Details
Sold Price $429,000
Property Type Single Family Home
Sub Type Single Family
Listing Status Sold
Purchase Type For Sale
Square Footage 2,170 sqft
Price per Sqft $197
MLS Listing ID 5005497
Sold Date 09/09/24
Bedrooms 4
Full Baths 1
Three Quarter Bath 1
Construction Status Existing
Year Built 1947
Annual Tax Amount $8,358
Tax Year 2023
Lot Size 0.640 Acres
Acres 0.64
Property Sub-Type Single Family
Property Description
This property really has it all!! Centrally positioned on a gorgeous oversized .64 acre lot that abuts forest land in the back, this property offers privacy as well as extensive possibilities for play spaces, gardening, and room for pets. The lovely ranch style home offers 4 bedrooms and 2 baths, beautifully updated kitchen with breakfast bar, pantry, dining area and open to the fireplaced living room. There is a den with built in bookcases and a door to the blue stone patio, off the living room. A back hallway leads to the first 2 bedrooms. A few steps down, you will find a beautifully tiled and updated full bath, and another 2 bedrooms. The primary BR is located in the back of the house, offering newly tiled ensuite bath with walk in shower. The back door opens directly to the spacious screened in patio, a delightful place for peaceful al-fresco meals, or to enjoy the backyard while children or pets play. Many updates were completed in 2020 including new roof, new sewer line, new electric panel, and bathroom renovations. All windows have been replaced and gleaming hardwood floors have been lovingly maintained. This highly desirable west Keene location offers quiet family neighborhoods where children can ride their bikes, and enjoy the city pool, playground and tennis courts at the beautiful Wheelock park. Walking distance to Symonds Elementary, Keene High, Wheelock Park, bike trails and Keene YMCA. Schedule a showing today or join me for Open house on Sat 7/20 10-1pm.
Location
State NH
County Nh-cheshire
Area Nh-Cheshire
Zoning LD
Rooms
Basement Entrance Interior
Basement Concrete Floor, Partially Finished, Stairs - Interior
Interior
Heating Oil
Cooling None
Exterior
Garage Spaces 1.0
Garage Description Direct Entry, Driveway, Garage, Off Street
Utilities Available Cable - At Site
Roof Type Shingle - Architectural
Building
Story 1
Foundation Poured Concrete
Sewer Public
Architectural Style Ranch
Construction Status Existing
Schools
Elementary Schools Symonds Elementary
Middle Schools Keene Middle School
High Schools Keene High School
School District Keene Sch Dst Sau #29
Read Less Info
Want to know what your home might be worth? Contact us for a FREE valuation!

Our team is ready to help you sell your home for the highest possible price ASAP

GET MORE INFORMATION
Broker | License ID: 068128
steven@whitehillestatesandhomes.com
48 Maple Manor Rd, Center Conway , New Hampshire, 03813, USA






