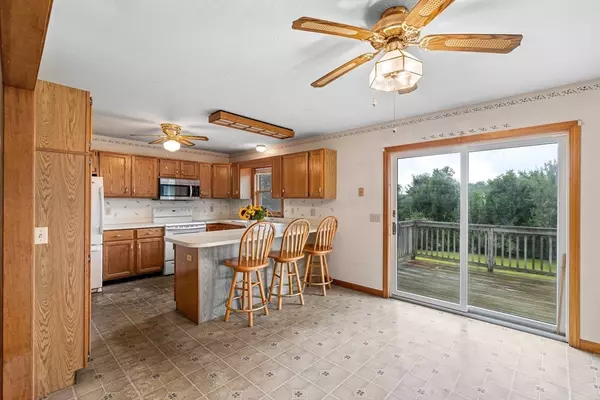$417,500
$429,900
2.9%For more information regarding the value of a property, please contact us for a free consultation.
3 Beds
2.5 Baths
1,132 SqFt
SOLD DATE : 09/06/2024
Key Details
Sold Price $417,500
Property Type Single Family Home
Sub Type Single Family Residence
Listing Status Sold
Purchase Type For Sale
Square Footage 1,132 sqft
Price per Sqft $368
MLS Listing ID 73269130
Sold Date 09/06/24
Style Split Entry
Bedrooms 3
Full Baths 2
Half Baths 1
HOA Y/N false
Year Built 1991
Annual Tax Amount $4,108
Tax Year 2024
Lot Size 1.380 Acres
Acres 1.38
Property Sub-Type Single Family Residence
Property Description
Welcome home to this BLUE, inviting split level 3 bedroom, 2.5 bathroom home in the highly desired town of Charlton, MA. 33 years young, this home has fantastic bones. The main level offers an eat in kitchen, with a glass slider overlooking the grand, private back yard. The living room is off of the kitchen and leads down to the full bathroom, 2 bedrooms and the master bedroom with a full bathroom attached. Downstairs you will find a walk out basement with a wood burning fireplace, half bathroom, laundry room, large utility room with a pellet stove AND two car garage. With a little cosmetic TLC this home can be brought back to life! Sitting on 1.38 acres of land it is the perfect location for your next chapter! Close proximity to schools, downtown, and route 20. Exterior was painted in 2020. Come check out this home today!
Location
State MA
County Worcester
Zoning A
Direction Off of North Sturbridge Road
Rooms
Basement Full, Walk-Out Access
Primary Bedroom Level First
Kitchen Ceiling Fan(s), Dining Area, Pantry, Deck - Exterior, Open Floorplan, Slider, Peninsula
Interior
Interior Features Central Vacuum
Heating Baseboard, Oil, Propane, Pellet Stove
Cooling None
Flooring Carpet, Laminate, Hardwood
Fireplaces Number 1
Appliance Range, Dishwasher, Microwave, Refrigerator, Washer, Dryer, Water Treatment
Laundry In Basement
Exterior
Exterior Feature Deck
Garage Spaces 2.0
Community Features Public Transportation, Shopping, Tennis Court(s), Park, Walk/Jog Trails, Stable(s), Golf, Medical Facility, Bike Path, Highway Access, House of Worship, Public School
Total Parking Spaces 8
Garage Yes
Building
Lot Description Level
Foundation Concrete Perimeter
Sewer Private Sewer
Water Private
Architectural Style Split Entry
Schools
Elementary Schools Heritage
Middle Schools Charlton Middle
High Schools Shepherd Hill
Others
Senior Community false
Read Less Info
Want to know what your home might be worth? Contact us for a FREE valuation!

Our team is ready to help you sell your home for the highest possible price ASAP
Bought with Linda Wortman • Coldwell Banker Realty - Western MA
GET MORE INFORMATION
Broker | License ID: 068128
steven@whitehillestatesandhomes.com
48 Maple Manor Rd, Center Conway , New Hampshire, 03813, USA






